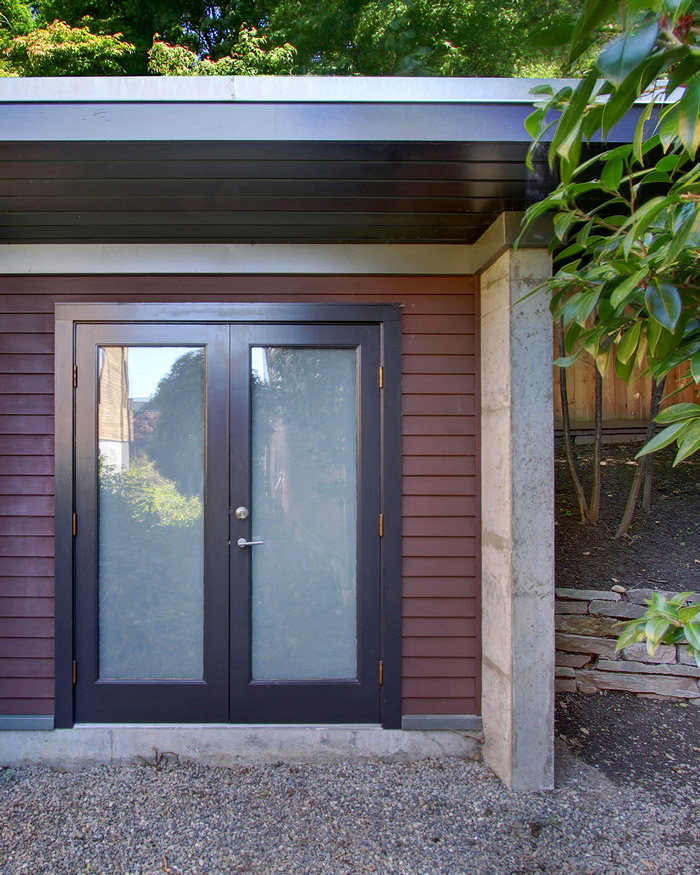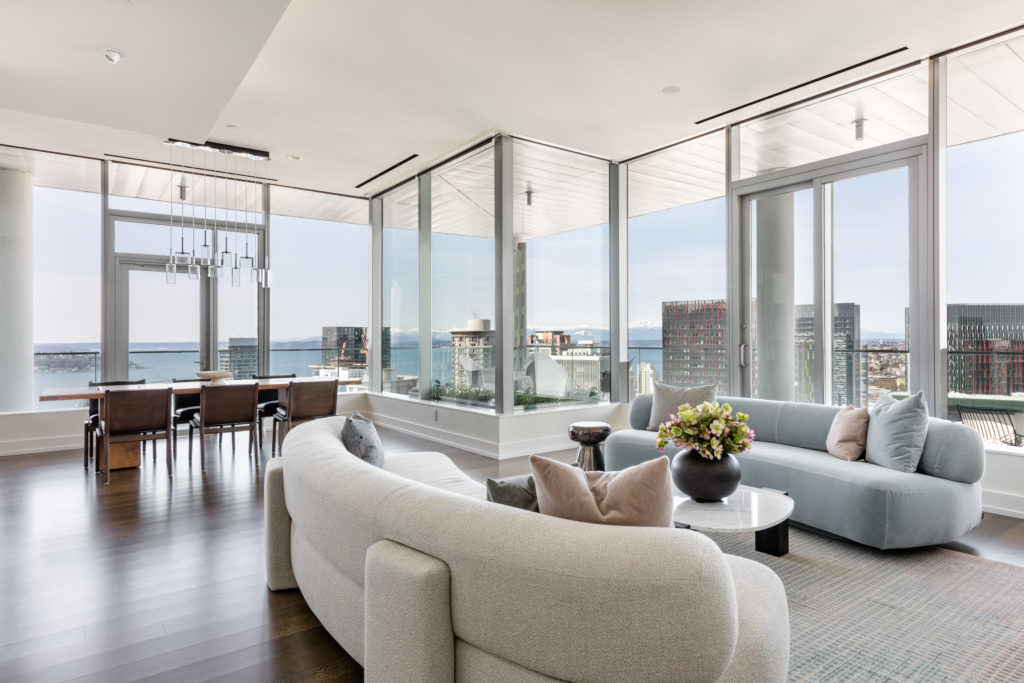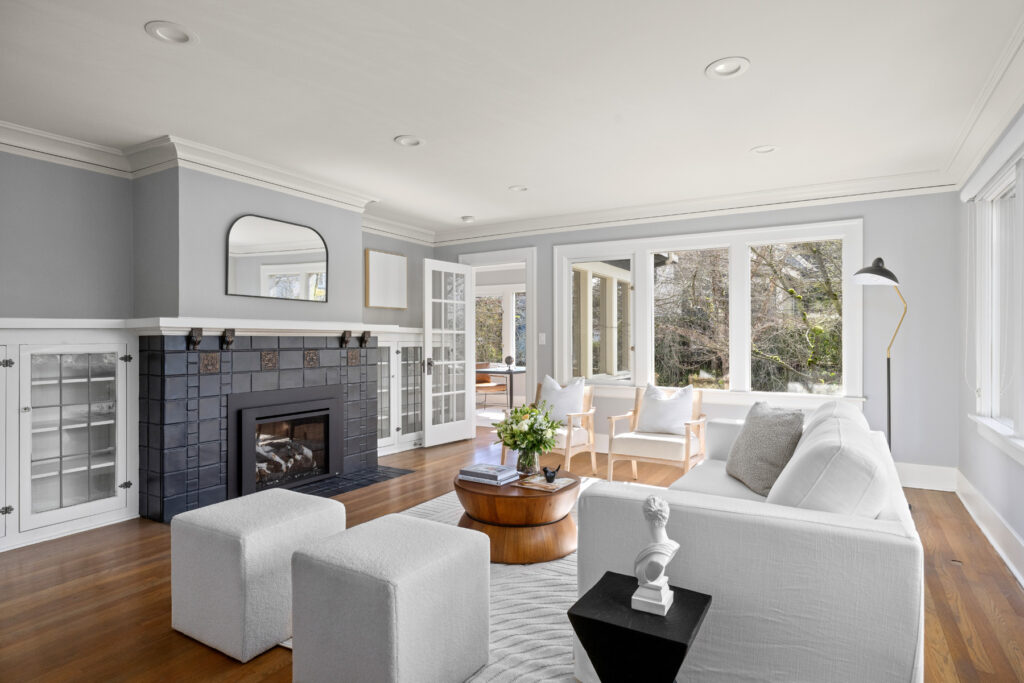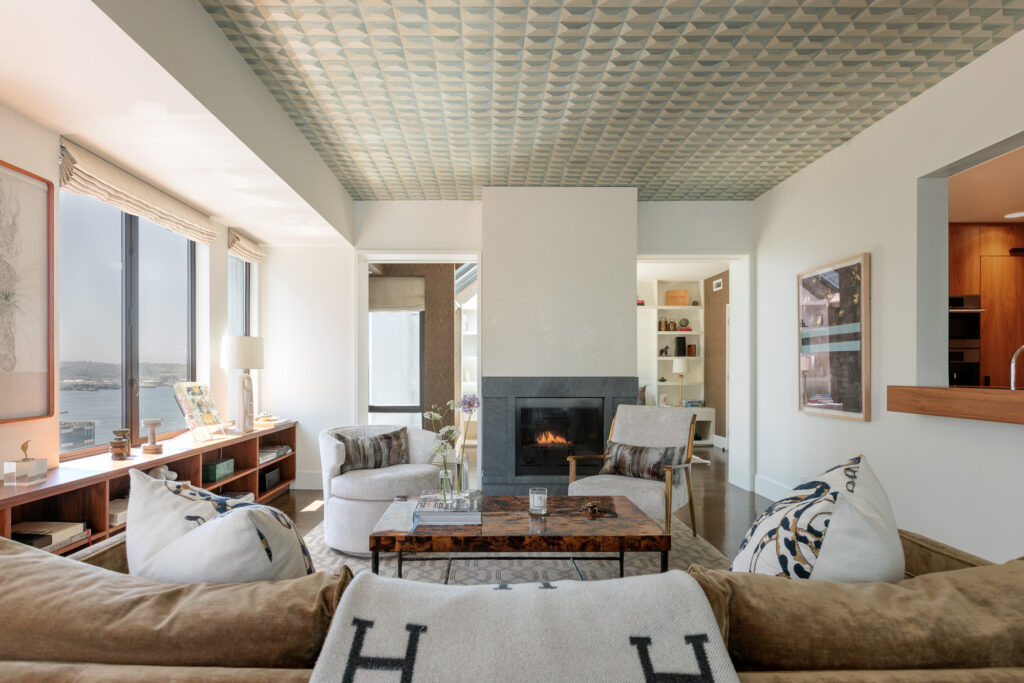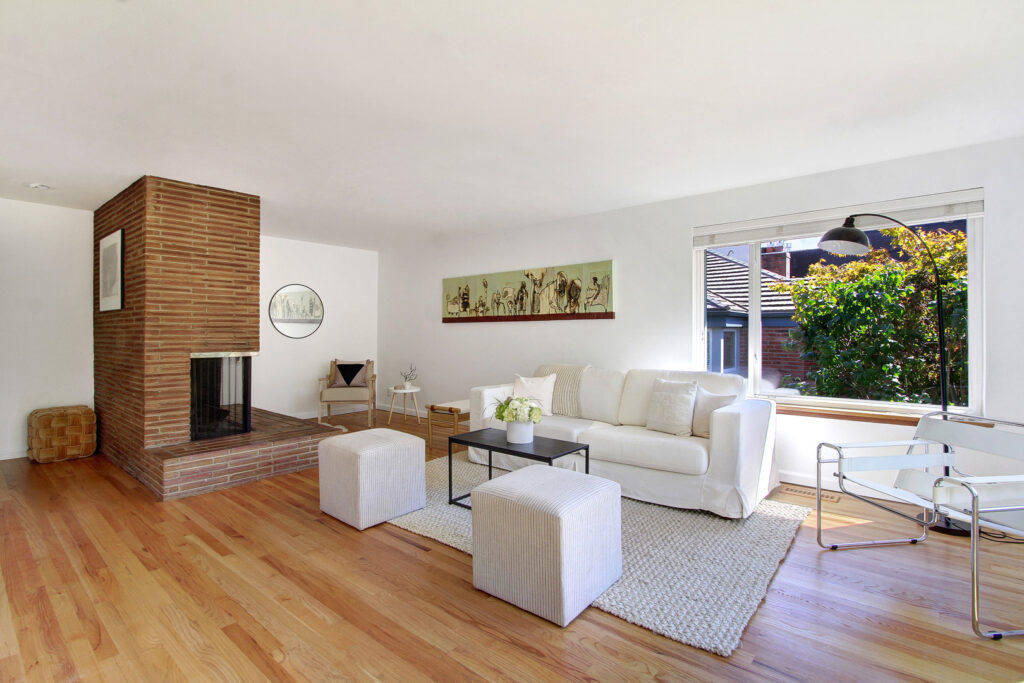Just steps away from the quaint shops and eateries of North Capitol Hill and within walking distance to Volunteer Park, this architecturally distinct contemporary home offers a perfect blend of urban convenience and tranquil retreat.
MLS: 2284729
Bedrooms: 4
Baths: 3
Sq Ft: 3300
Lot: 4783
Year Built: 2000
Heat & AC: Forced-Air
Garage: 2-Car Attached
Taxes: 16,883
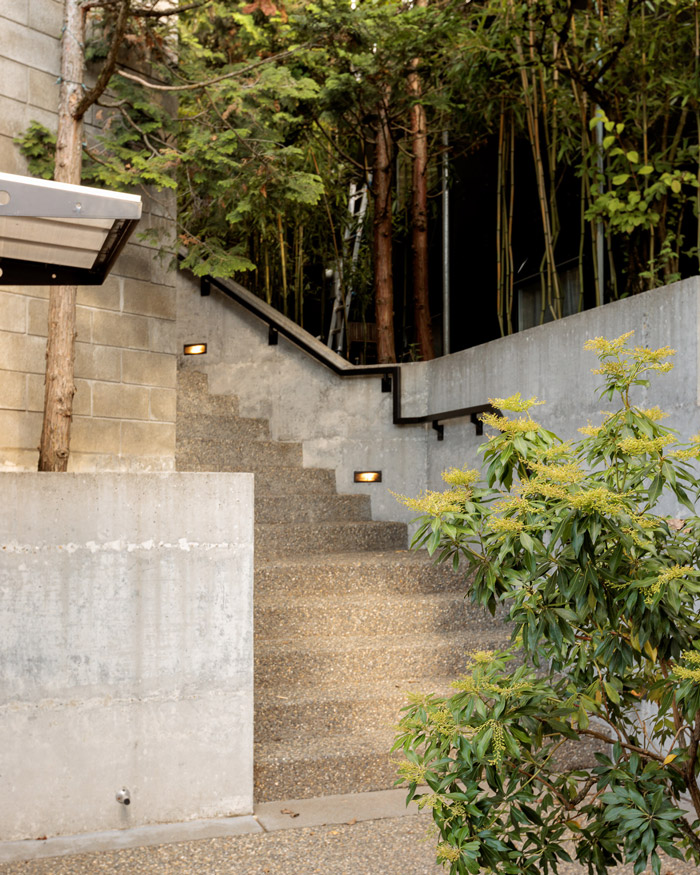
A discreet walkway, edging along the side of the home and enclosed by lush, mature bamboo, leads you to the custom metal front door. Inside, the open-concept main floor seamlessly integrates the living, dining, and kitchen areas, creating a harmonious flow that is ideal for both everyday living and entertaining. Thoughtfully placed windows capture natural light while framing stunning views to the west, that stretch to Lake Union and the Olympics.
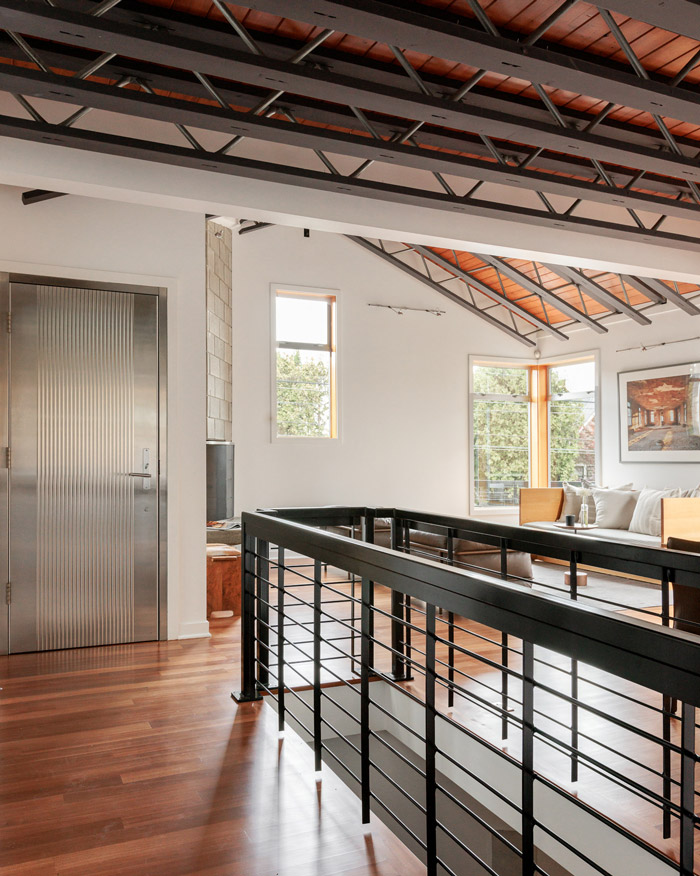
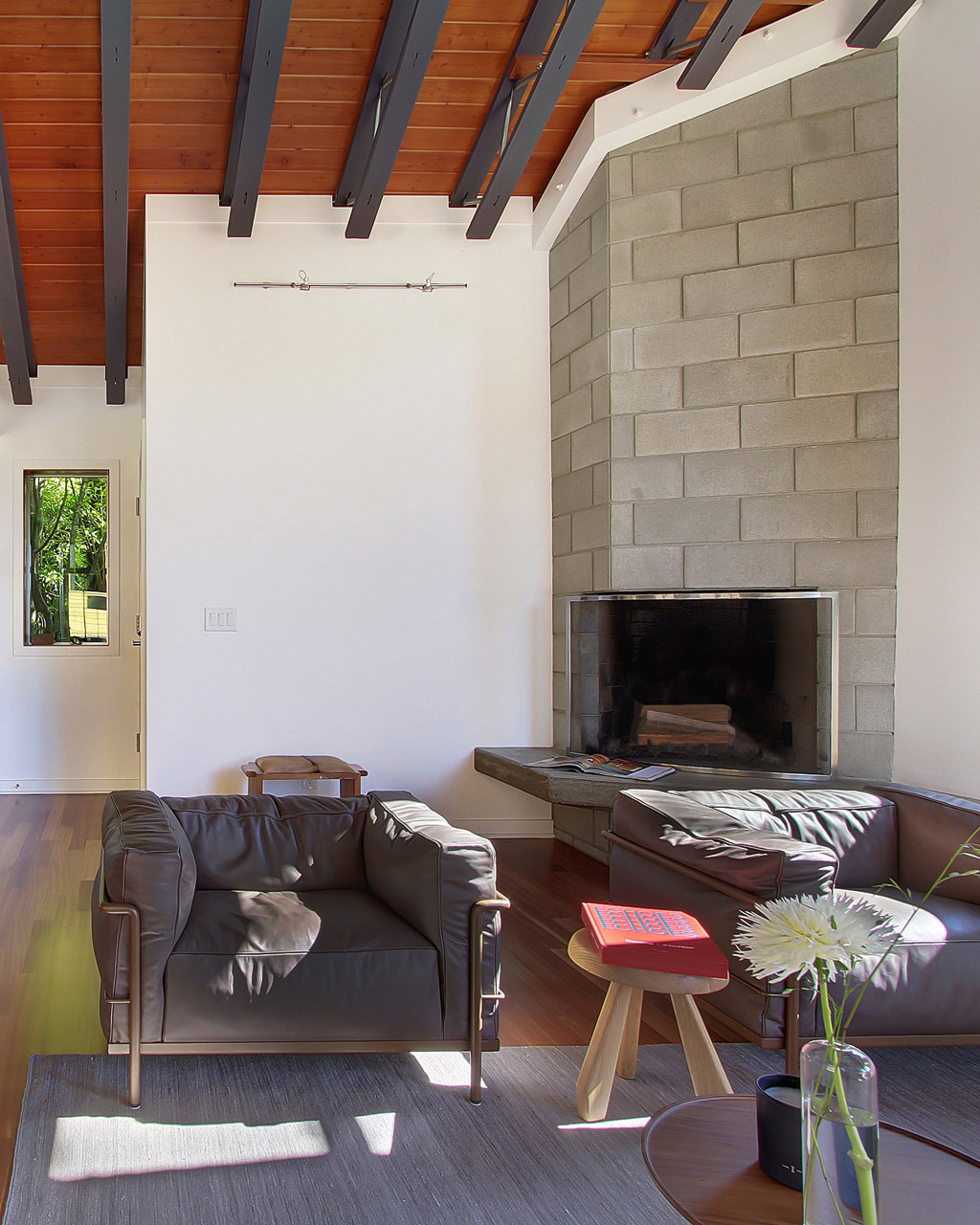
The exposed metal beam ceilings add a touch of industrial chic, softened by the warmth of wood flooring throughout, along with a full height fireplace featured over the main seating area. A door off the dining room provides access to the main floor terrace, wrapping across the front of the house, allowing for extended outdoor entertainment.
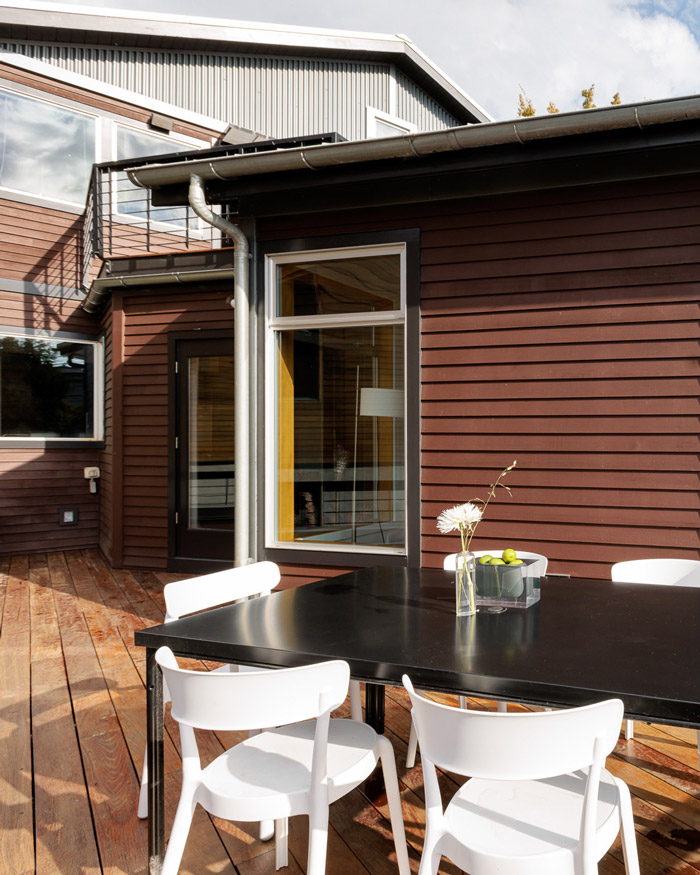
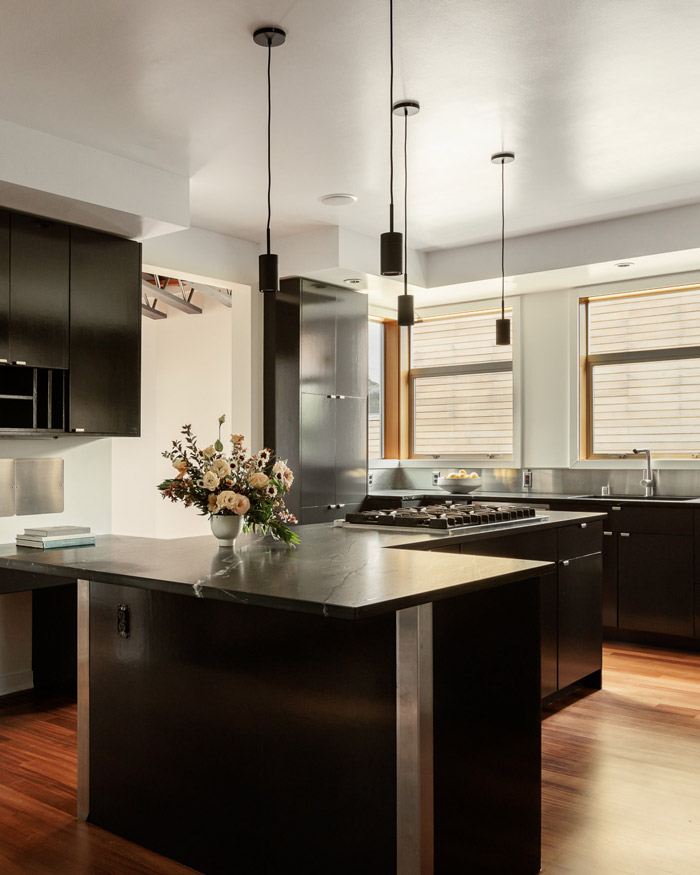
The gourmet kitchen features sleek graphite soapstone countertops, a 6-burner range, double ovens, and Sub-Zero refrigeration. A built-in office nook enhances the functionality of the space. In the stairwell, floor to ceiling windows feature automated blinds for added convenience and privacy. Two bedrooms and a full bath just off the kitchen complete the main level.
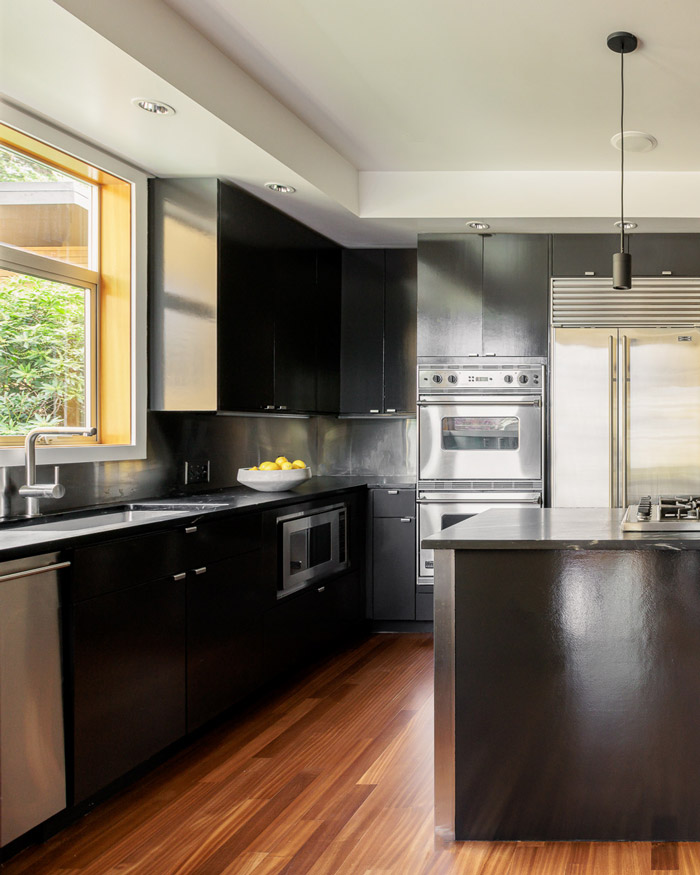
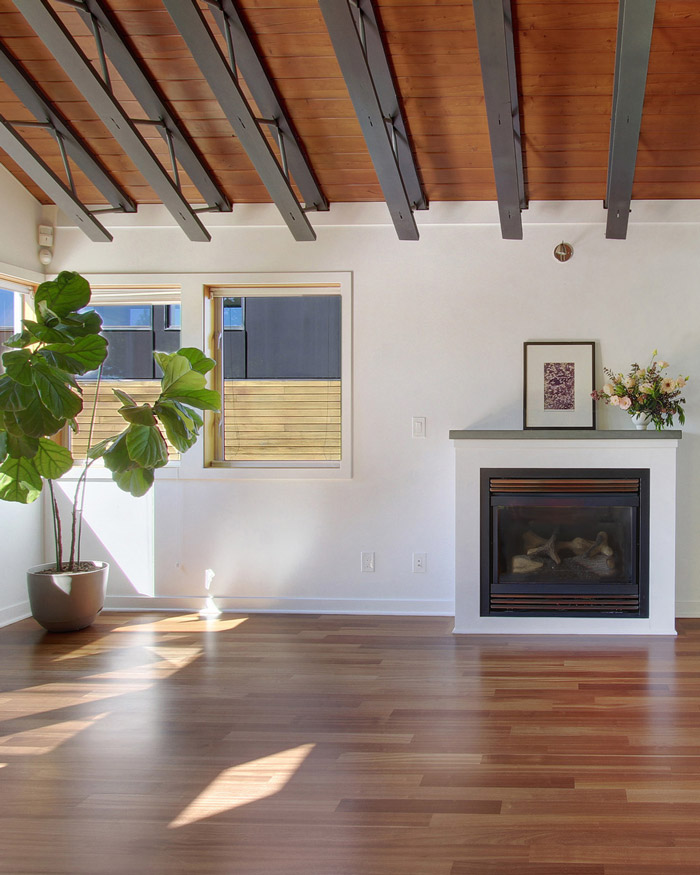
The top floor of the home is reserved entirely for the primary suite and features a private deck, fireplace with expansive seating area, ample walk in closet with built-ins and a full, spa-like bathroom in creamy limestone, glass enclosed shower, double sinks, and soaking tub.
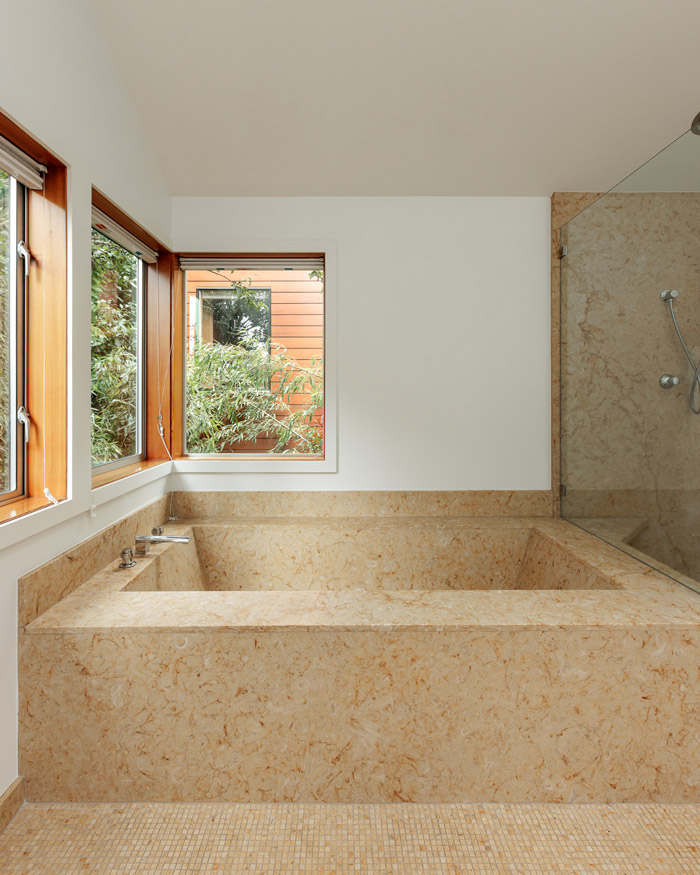
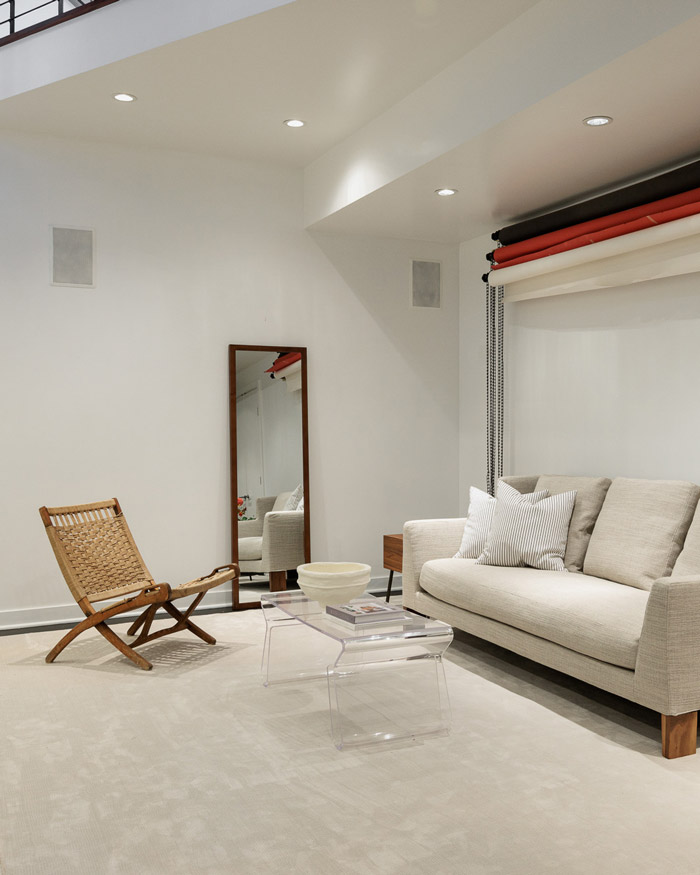
The lower level is designed for relaxation and entertainment, boasting a media/recreation room, wet bar, wine cellar, and a stylish 3/4 bathroom with slate tiling. An additional bedroom offers flexible space for work or guests.
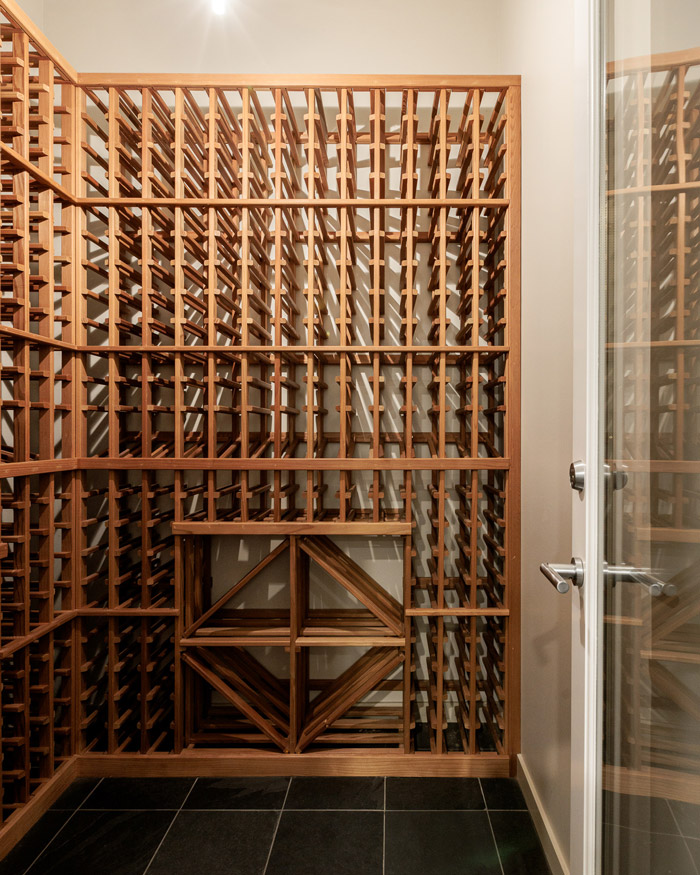
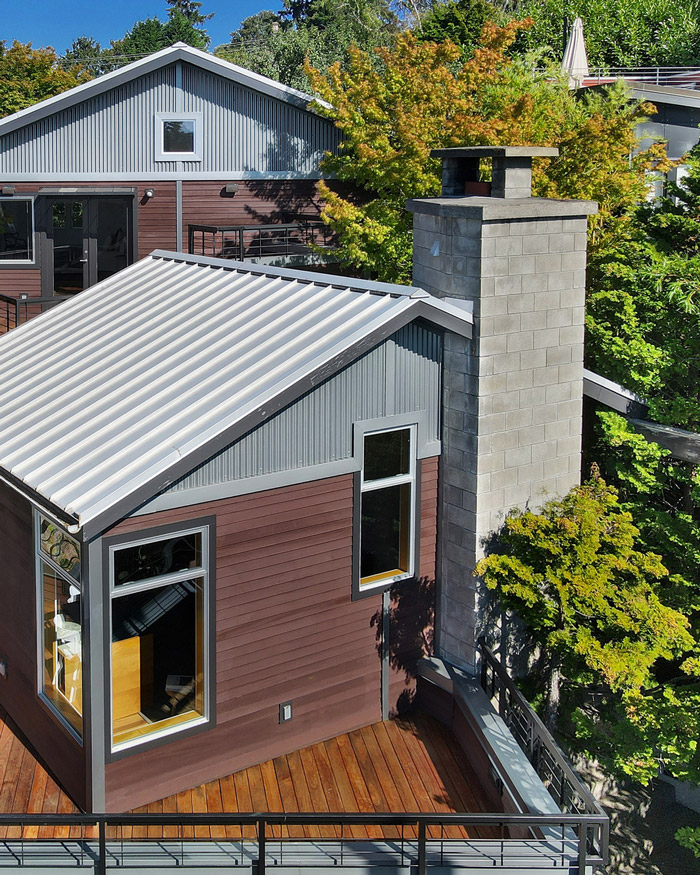
Outside, the low-maintenance landscaping is thoughtfully designed for ease, with an outdoor storage building and built-in landscape lighting along the walk-up. The oversized two-car garage is an additional welcome feature of this home. A sanctuary of simplicity and privacy in an ideal in-city location.
