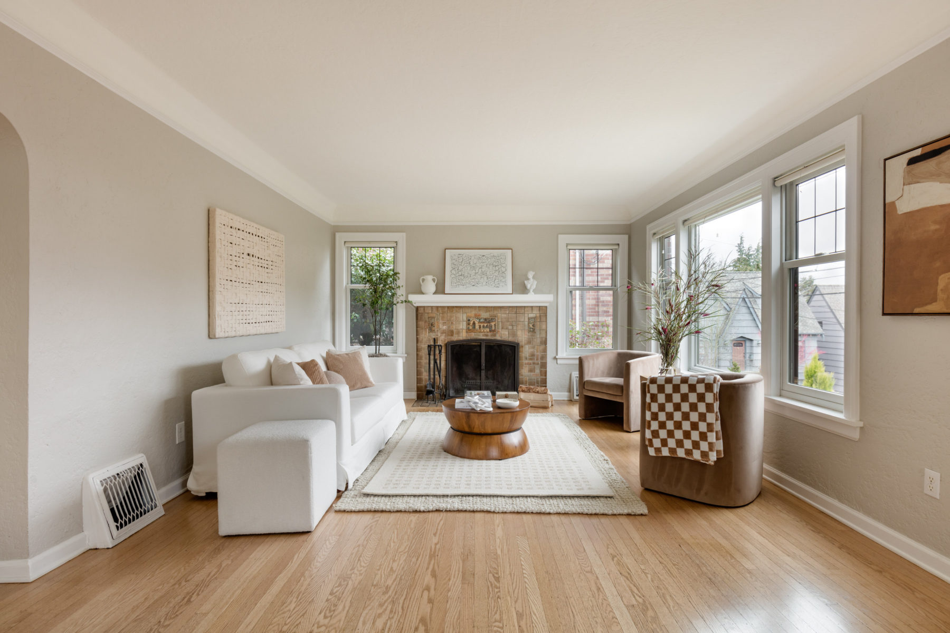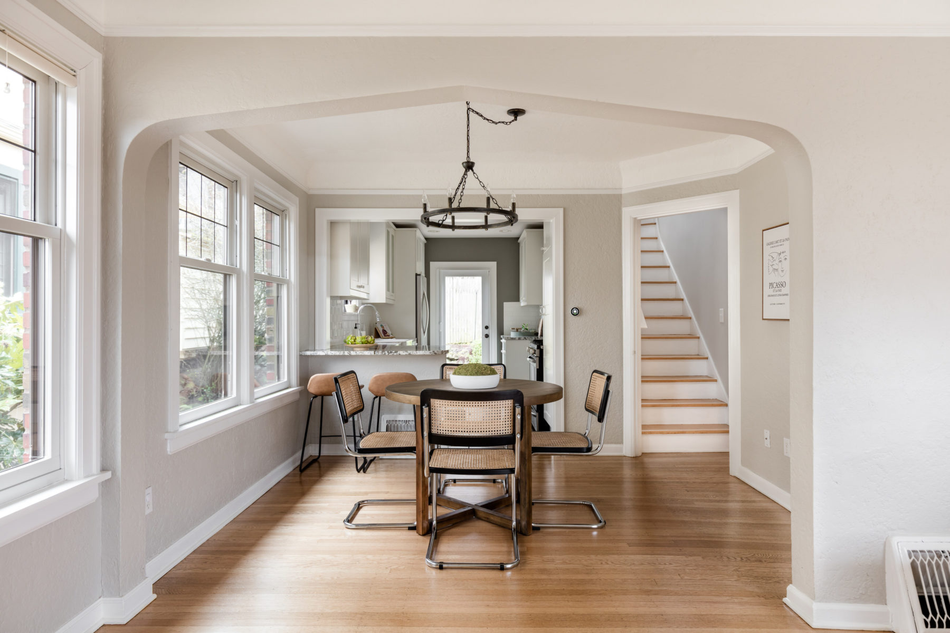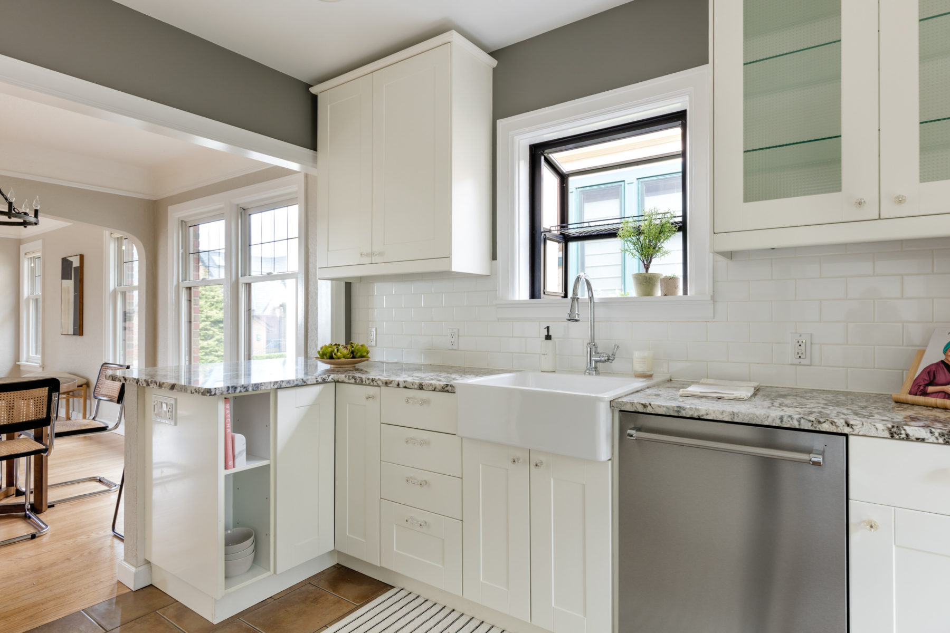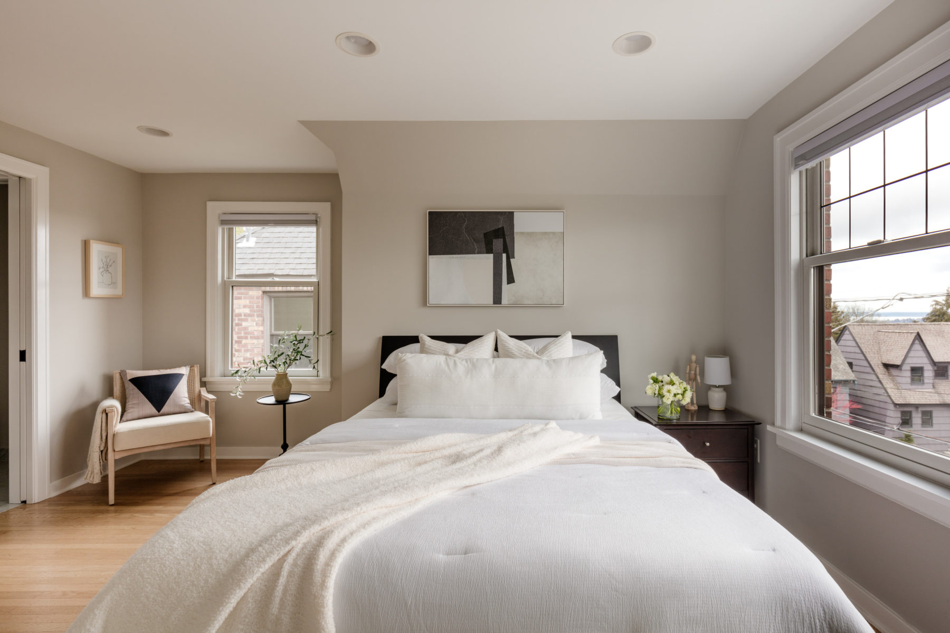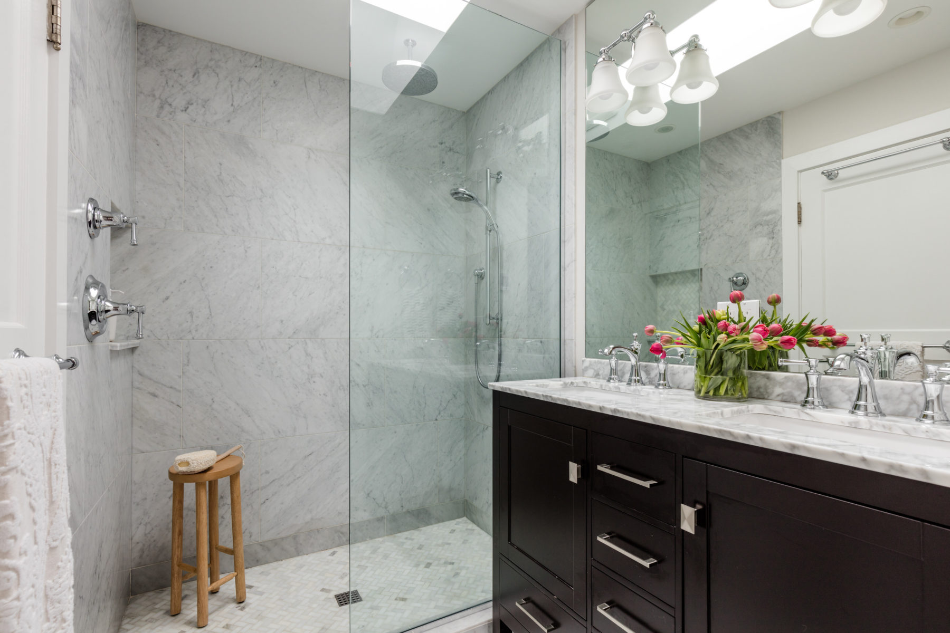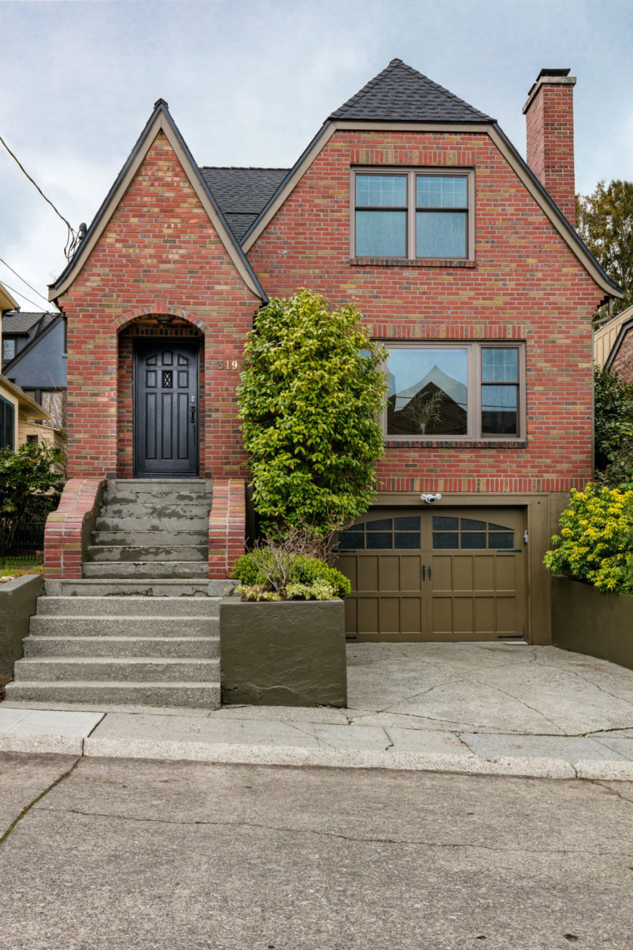Light-filled 1927 turnkey brick tudor in quiet, pocket neighborhood of North Queen Anne with tree-top views. Main living area highlighted by charming Batchelder fireplace in original condition. Dining conveniently opens to updated kitchen, granite counters and white cabinetry, access to back patio extends space outdoors. Bathrooms updated in cool neutrals with marble tiling and nickel accents. Primary bedroom features cozy seating nook, reimagined en suite bath with walk-in closet. Flexible office/bed, 3/4 bath & laundry in daylight lower level. Attached oversized garage & enclosed brick back patio ideal for outdoor gatherings. Walking distance to upper QA and Fremont. An exceptionally elegant offering in a coveted neighborhood setting.
