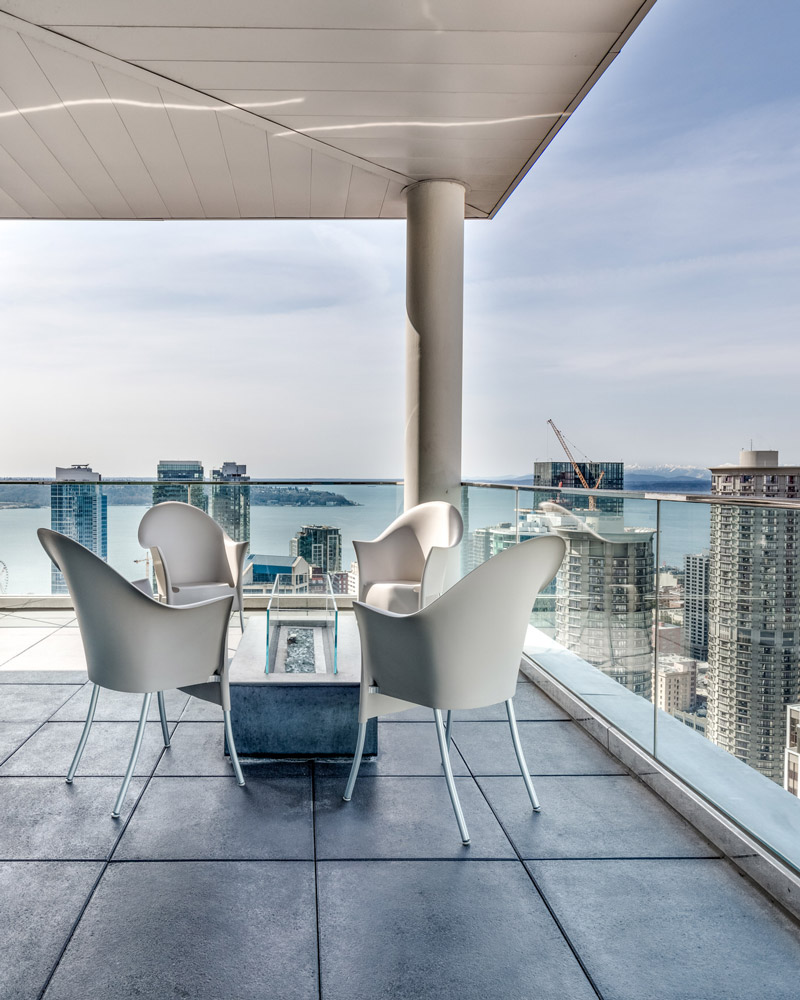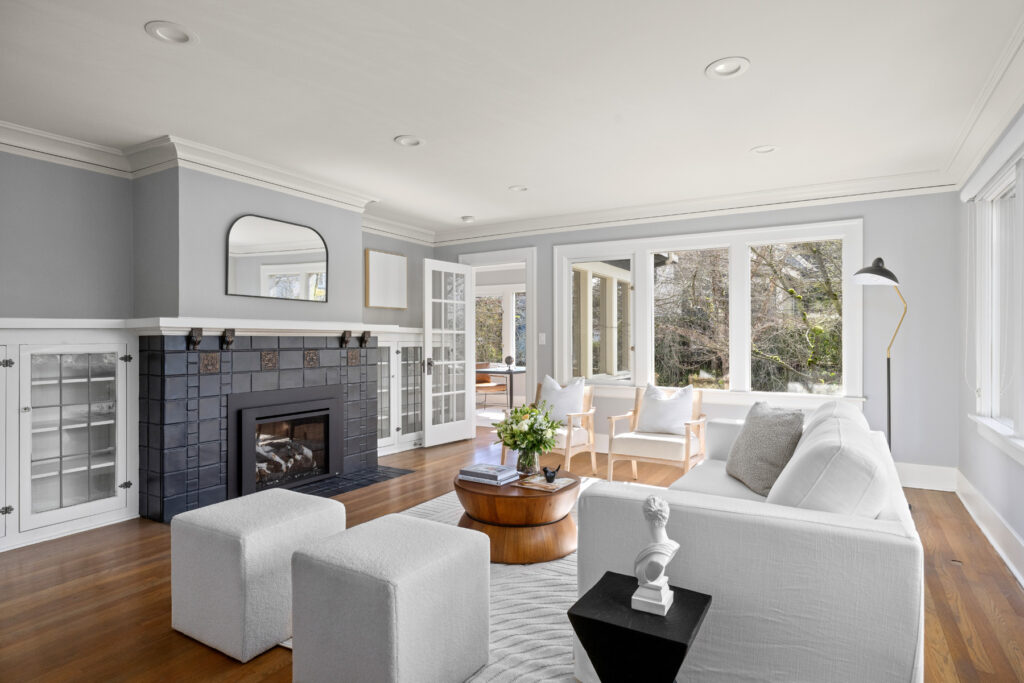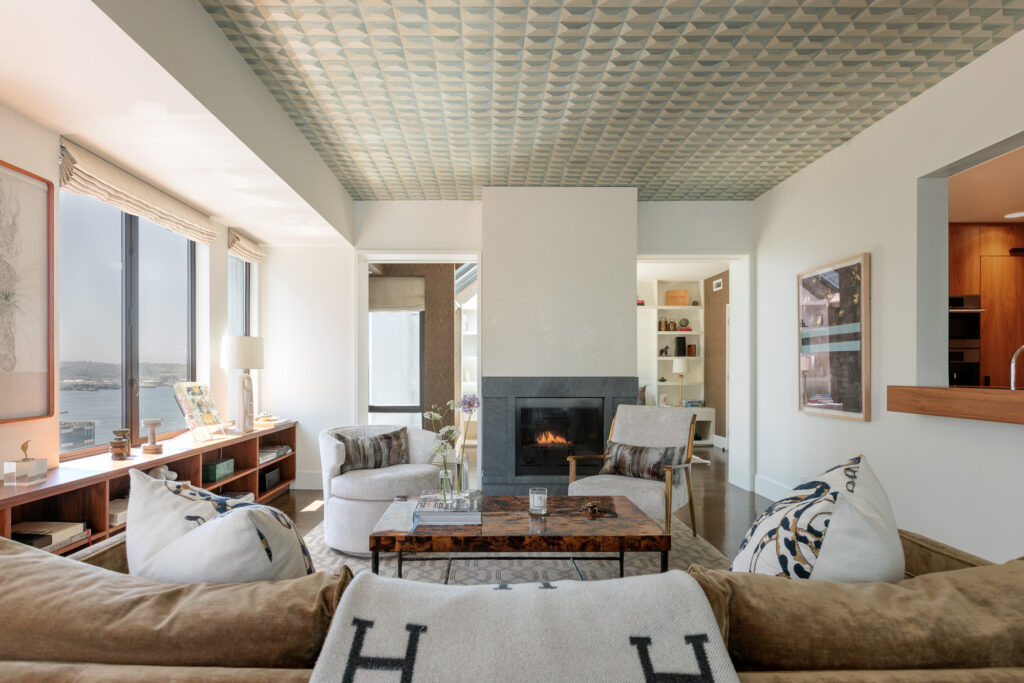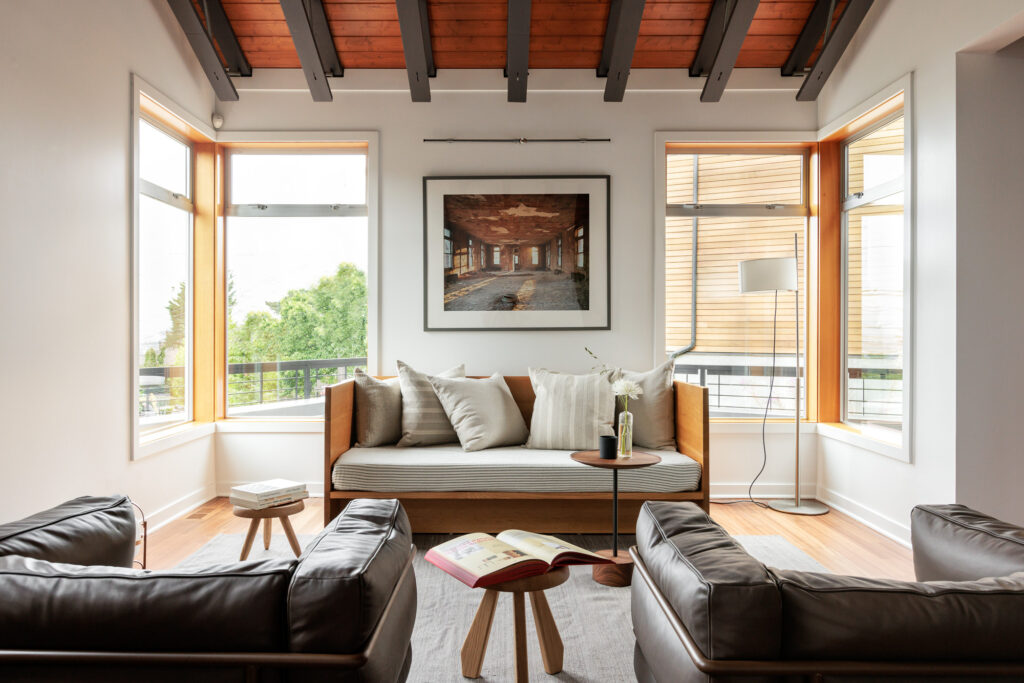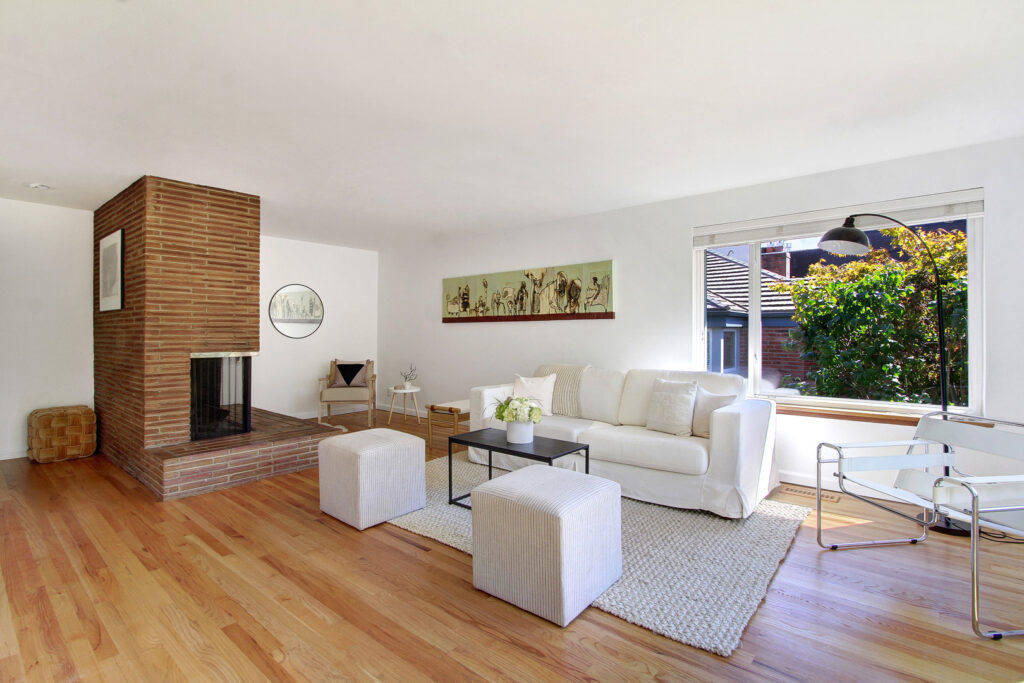High above the bustling street scene in Seattle’s downtown core, the penthouse unit in the five-star Olive 8 Hotel and Spa strikes a commanding and impressive presence over the city.
MLS: 2183615
Bedrooms: 3
Baths: 3.5
Sq Ft: 4400
Year Built: 2008
Heat/Cooling: Forced Air
Fireplace: Gas
Parking: 4 garage spaces
HOAs: 4297/mo
Taxes (2023): 54,211
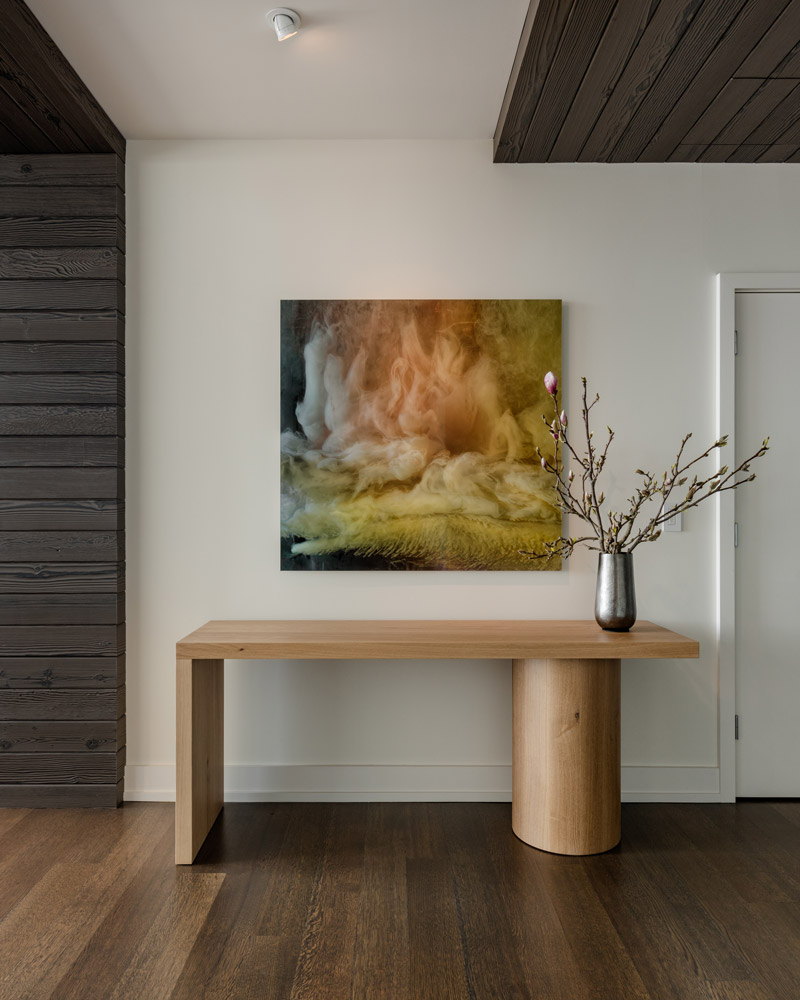
The building, nestled beside other high-rise structures, has a unique effect from the interior of the unit, creating an ambiance inside the home that is nothing short of spectacular. Secure elevator access to the 39th floor opens to a private lobby. The double door entry to the home offers immediate westerly views seen through an astonishing wall of windows that wrap the length of the main living areas. Cocooned by warm custom wood paneling, the entry ushers visitors forward to the formal living room centered by an elegant floor to ceiling fireplace clad in creamy Travertine that is open to the formal dining area.
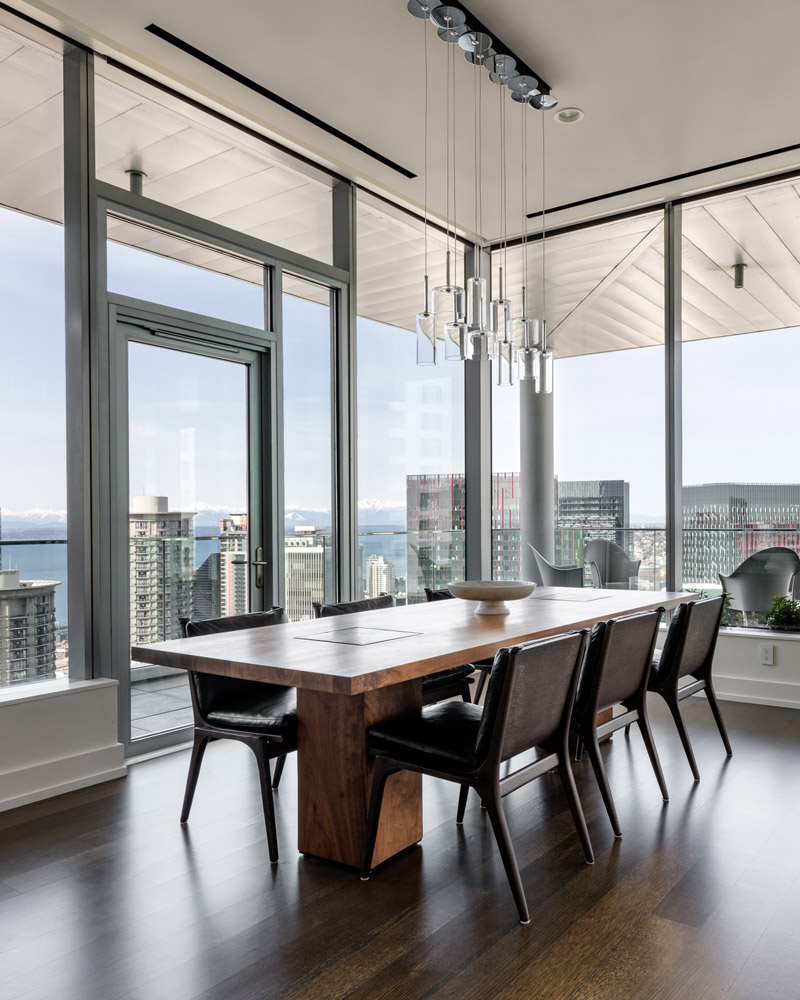
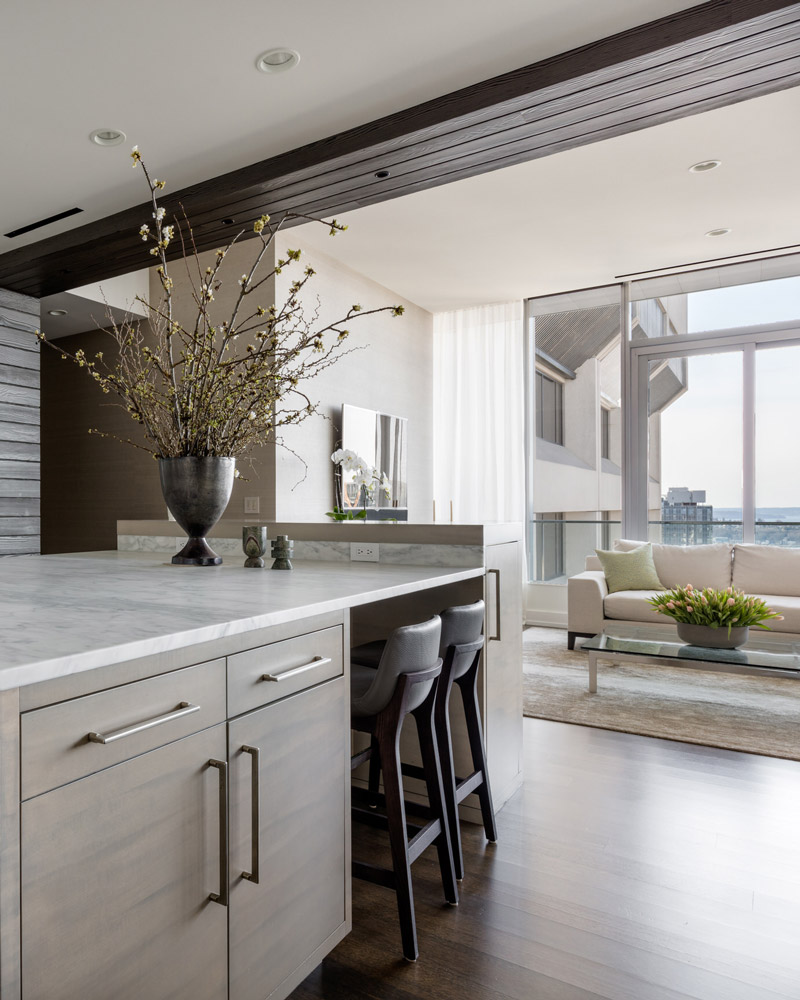
Moving through the main living space, a custom designed kitchen is anchored by an expansive calacatta marble topped island and impressive gas range framed in solid marble and replicated in the countertops and backsplash. Luxury appliances by Wolf, Bosch and Sub-Zero complete the exquisite finish level. Adjacent from the kitchen, an informal seating area for casual entertaining.
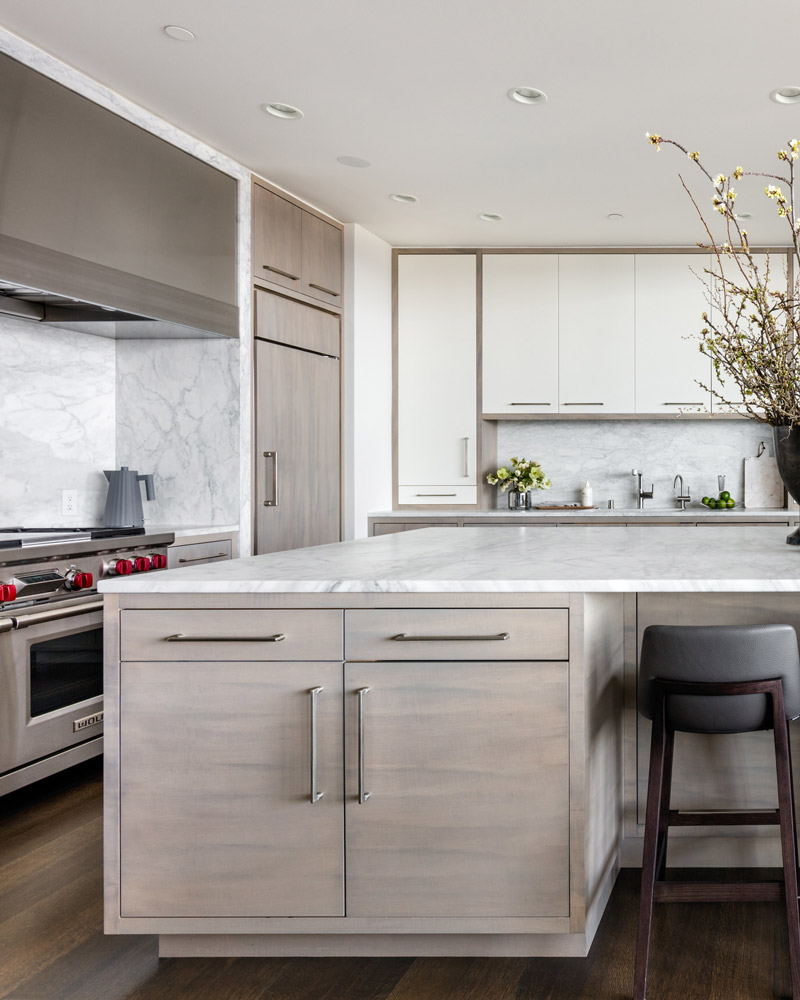
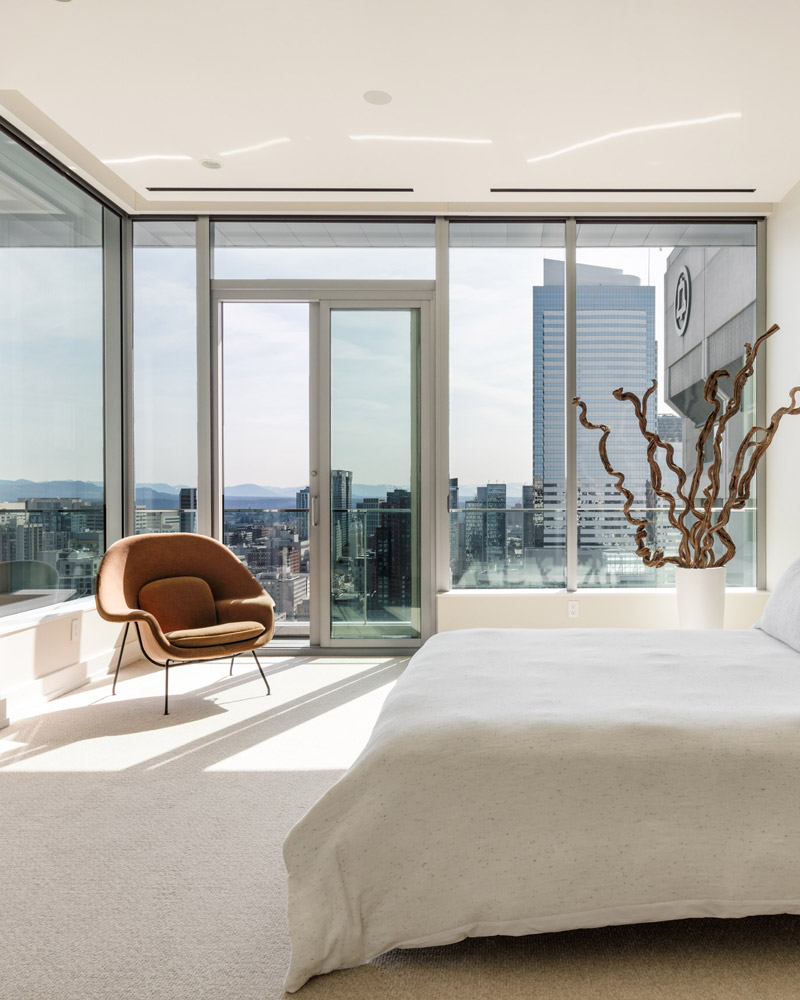
Down the hall, the primary bedroom has a full ensuite bathroom, light and clean with slab counters, nickel hardware and travertine flooring and wall treatment. A generous walk-in closet has a convenient built-in organization system.
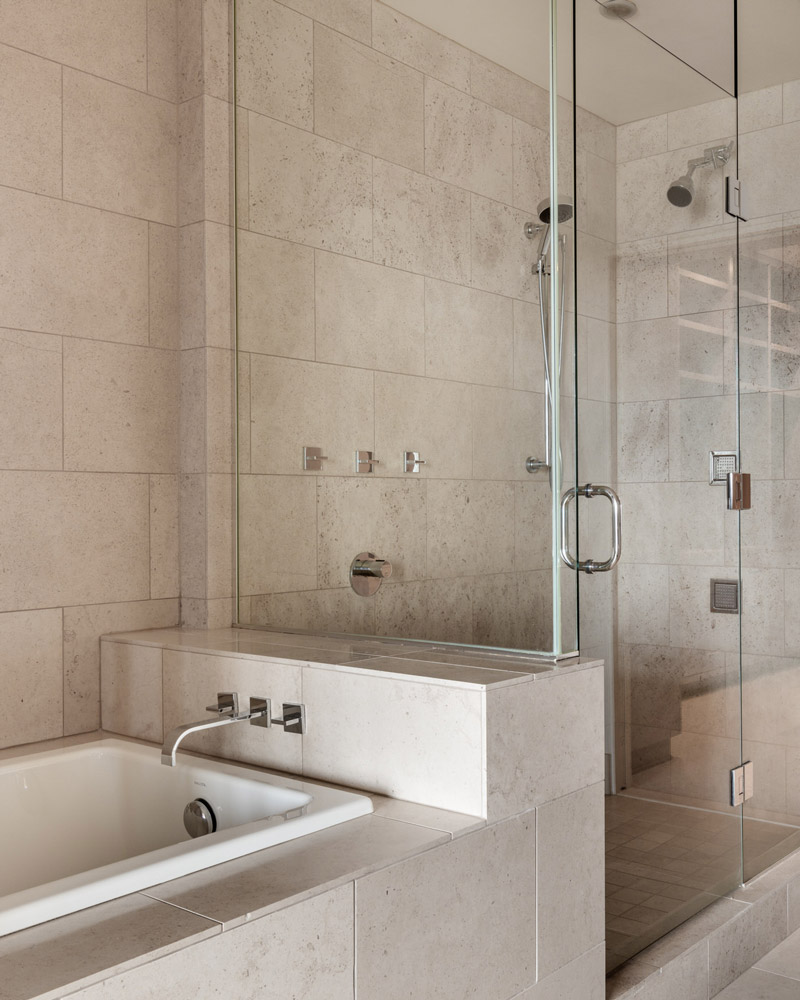
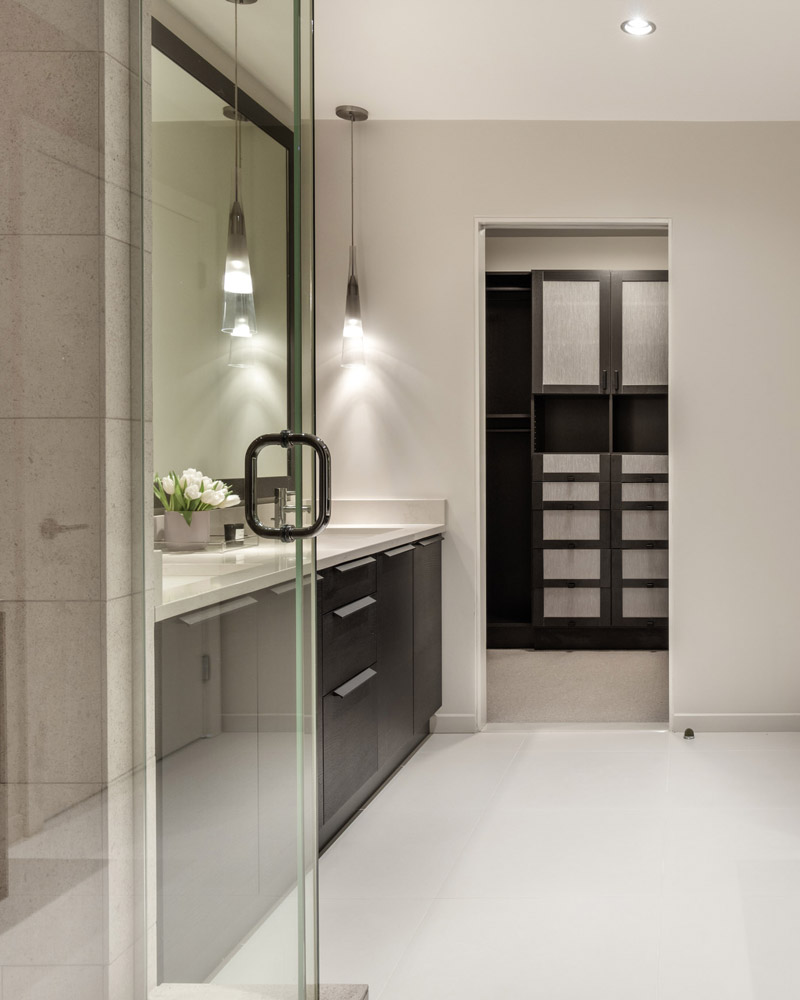
The secondary bedroom has a private ensuite bathroom, also adorned with neutral Travertine and a walk-in closet with shelving system. At the farthest end of the home, another bedroom can be found with full ensuite bathroom, offering additional living flexibility. The primary and secondary sleeping quarters are separated by a family room with custom built-in desk and shelving.
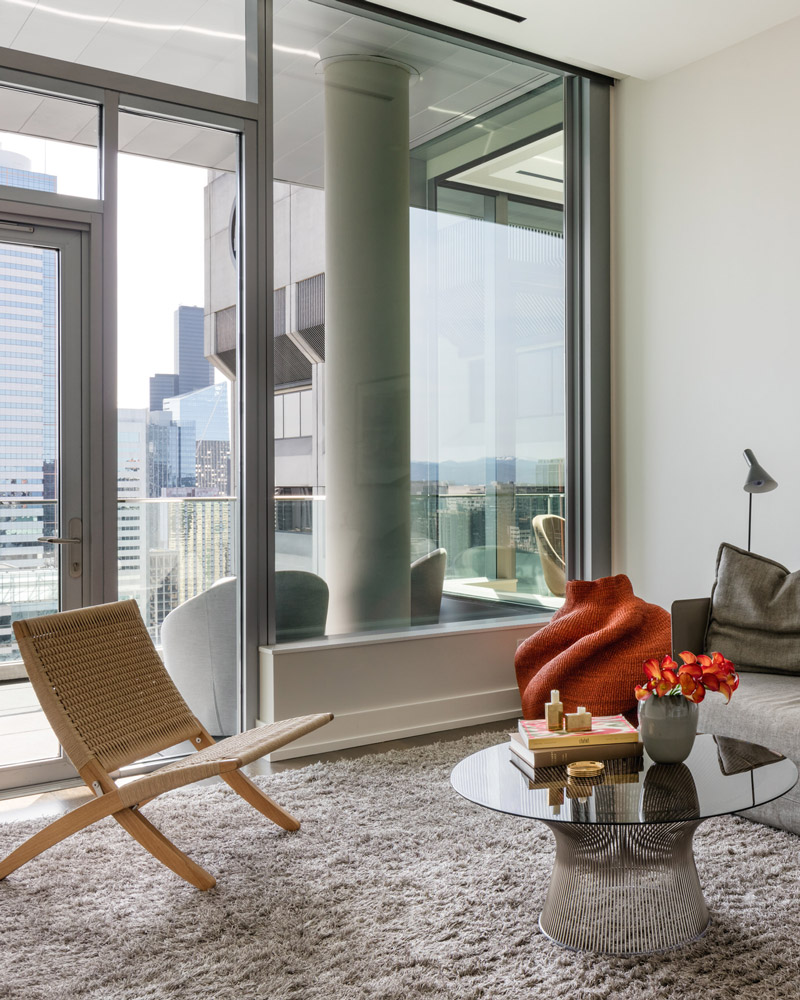
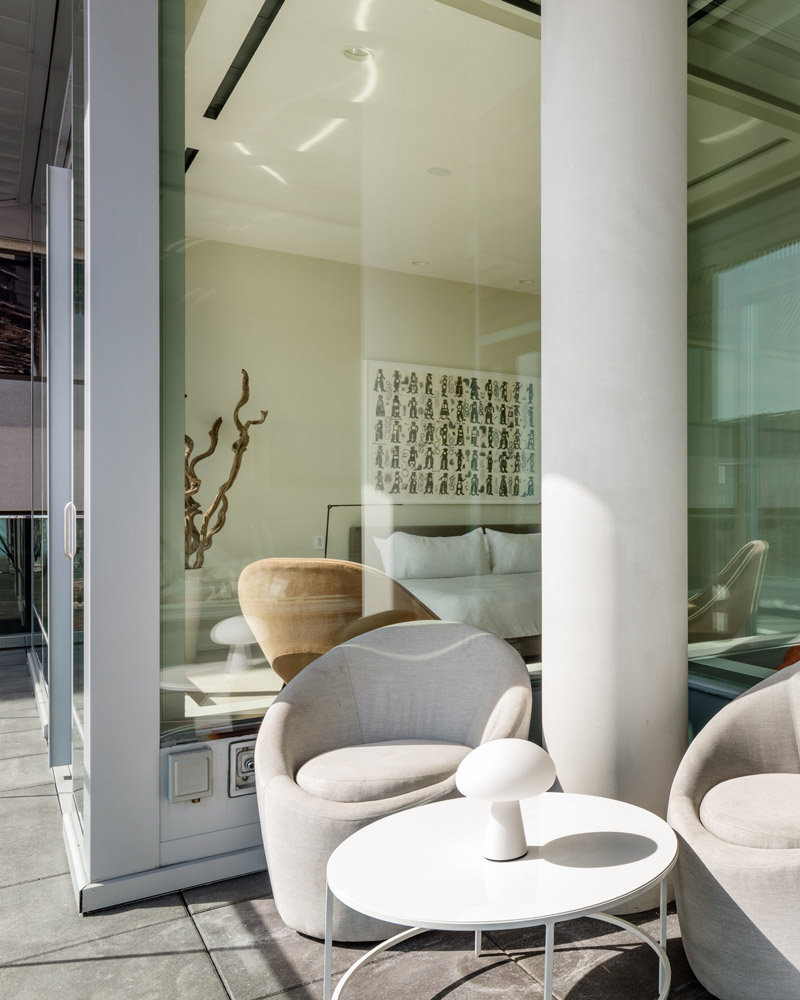
The exterior of the home has a full wrap around deck running the length of the unit with multiple access points. An outdoor fireplace outside the formal living and dining area extend entertaining options. And quiet, outdoor seating areas off the bedrooms and family room are thoughtful features. A richly layered and sophisticated home offering a unique luxury urban living experience, beautifully complemented by staggering city and landscape views.
