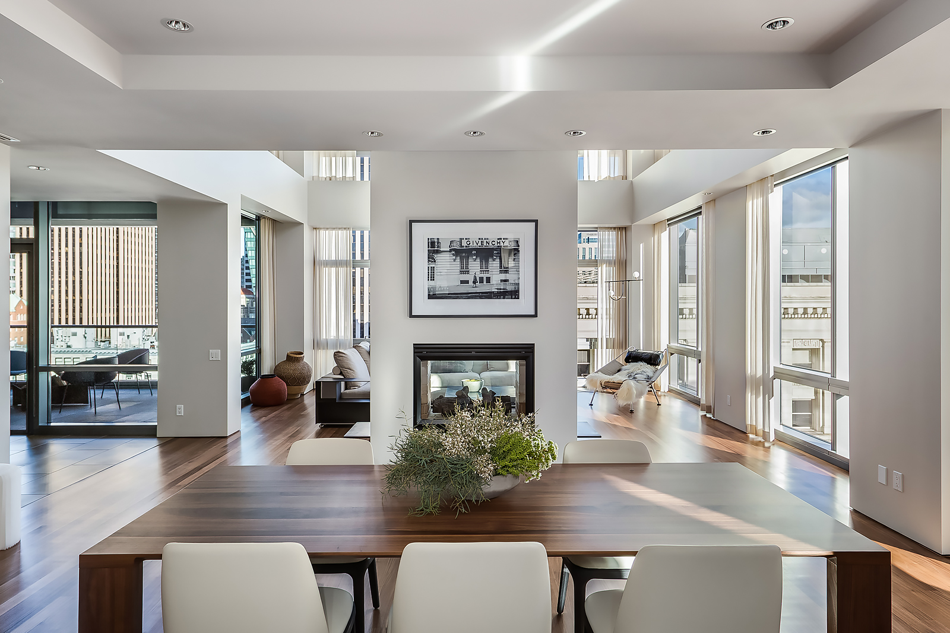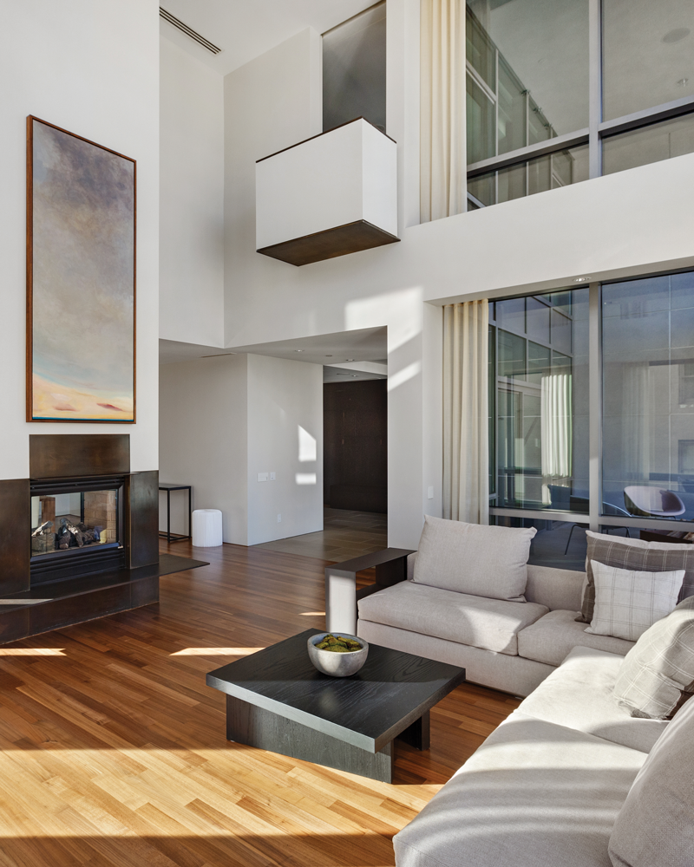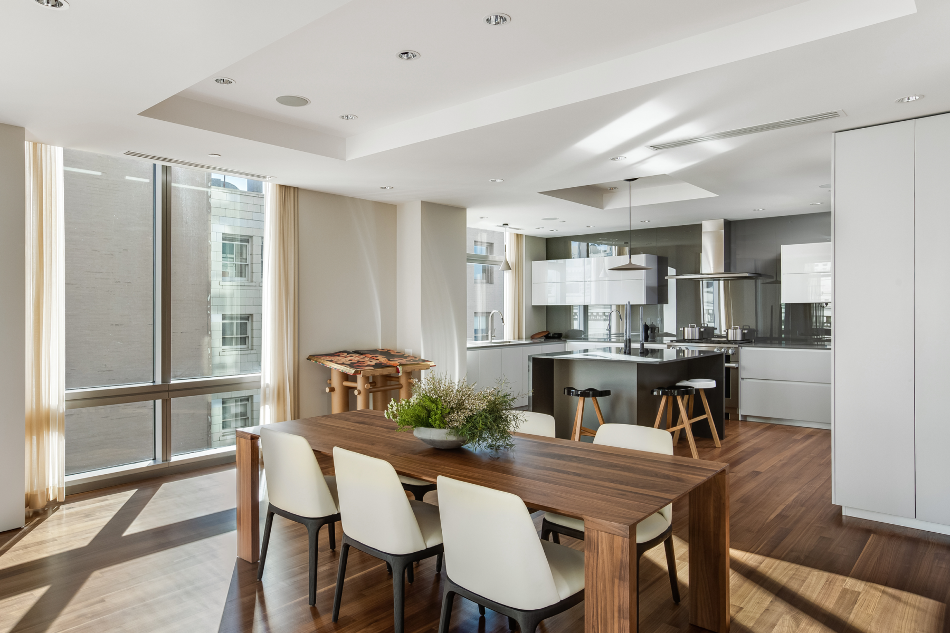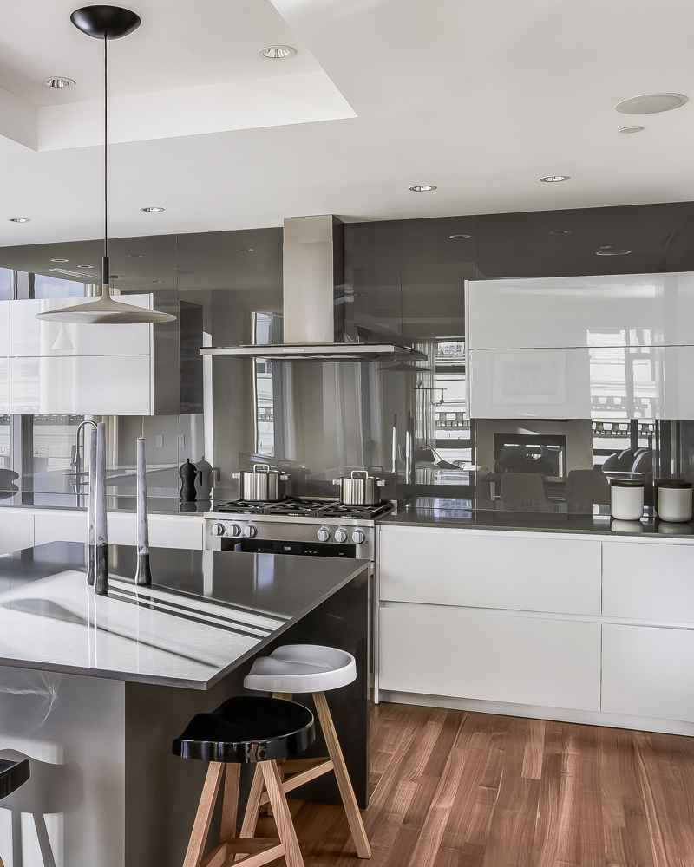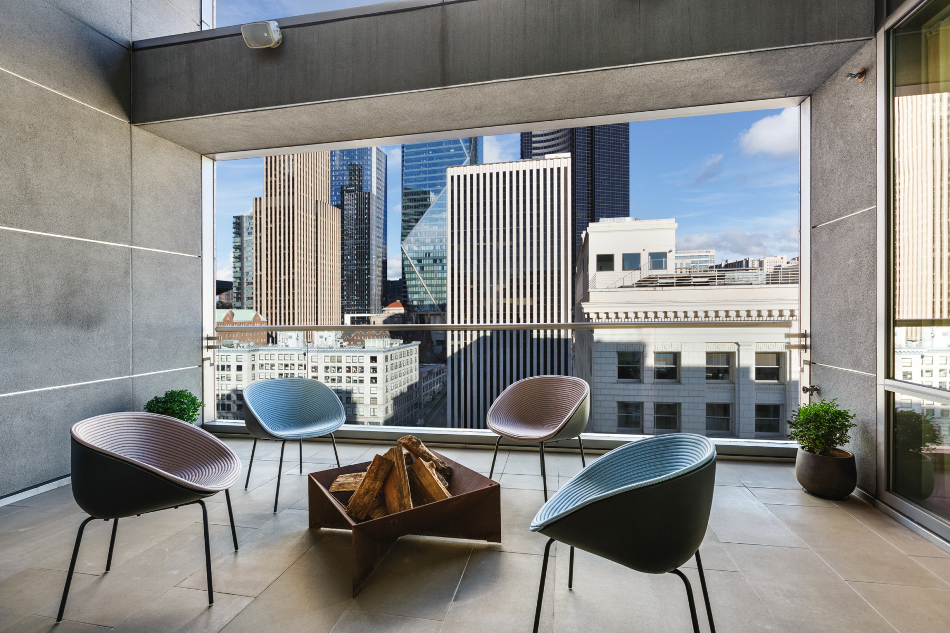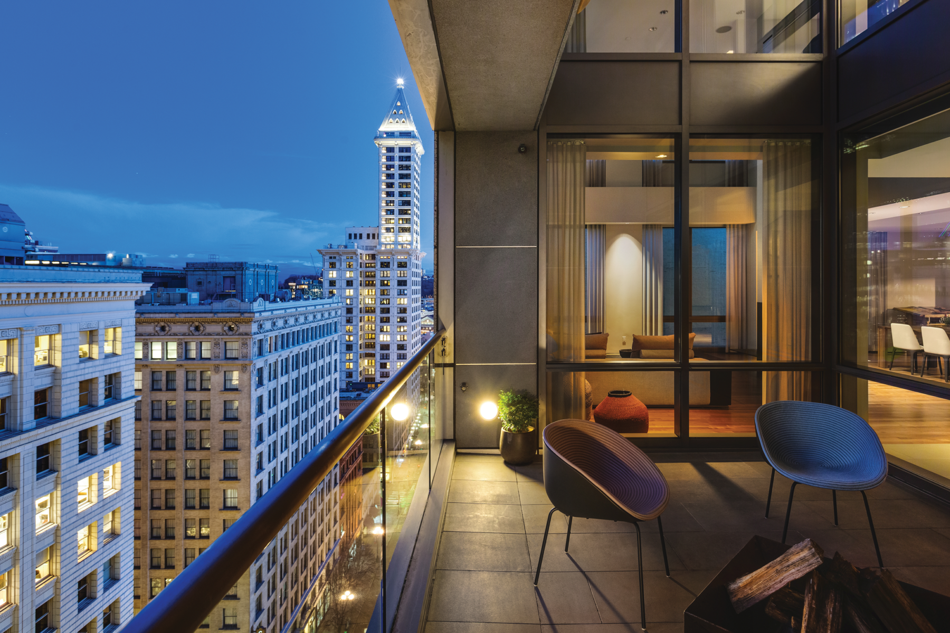Discreetly located in the luxuriously unassuming Millennium Tower, a unique 2 bedroom, den and office expertly designed by Olson Kundig. Spanning two floors with outdoor seating area, city views are wrapped in modern refinement. Newly refinished walnut floors, soaring ceilings and grand double sided fireplace elevate the main living area. Pedini custom cabinetry, quartz counters and luxury appliances adorn the open kitchen. Upstairs, serene primary leads to spa-like bath and enviable walk-in closet. Ensuite second bedroom, den, and laundry. Additional amenities include A/C, in/out surround sound, 2 parking spots, and automated window treatments. A sophisticated home sanctuary on the edge of all city offerings, Pike Place, waterfront, stadiums and night life.
