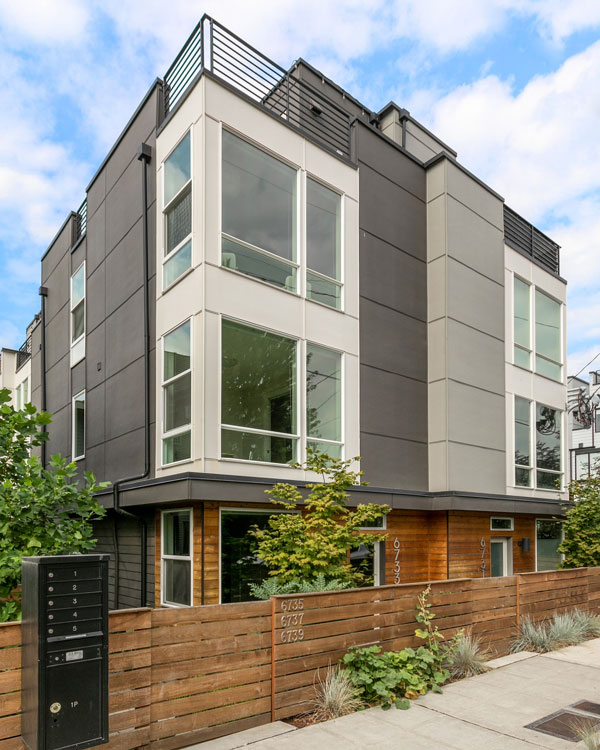Modern in-city escape steps from Georgetown offerings. Main floor great room with concrete flooring throughout. Kitchen features quartz countertops and classic subway tile. Access to back patio maximizes livable space. Secondary bdrm and bath on second floor. Quartz counters and large scale floor and shower tile complement modern aesthetic. Down the hall, flex space features floor to ceiling windows suitable as a den, home office, nursery etc. Generous top floor primary bdrm embraced in light with walk-in closet and en-suite bath with dble sinks, quartz counters and walk-in shower. Rooftop deck provides sweeping views amplified by backdrop of city skyline. Dedicated parking off alley. A polished dwelling in an energetic urban environment.





