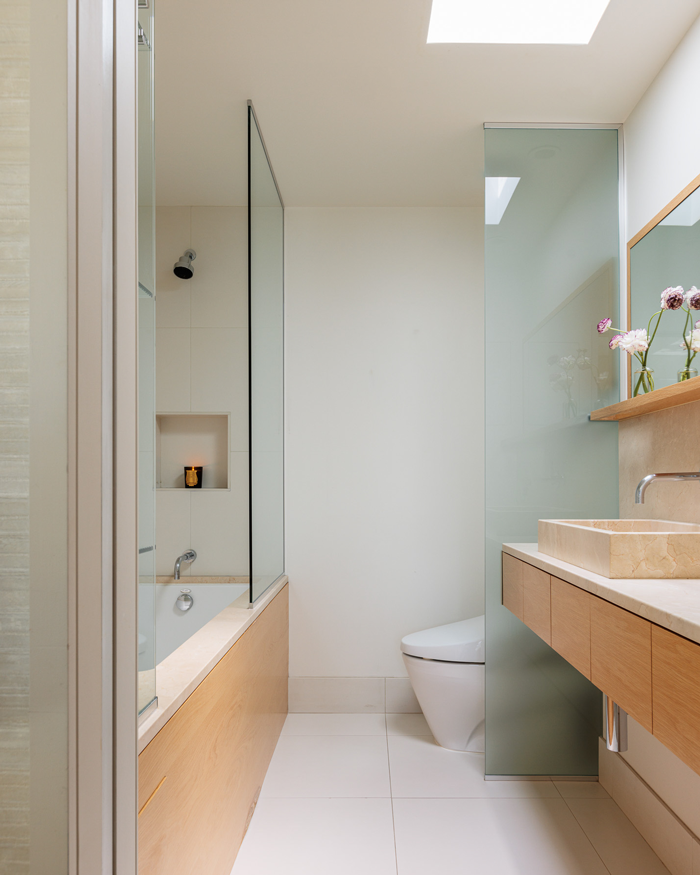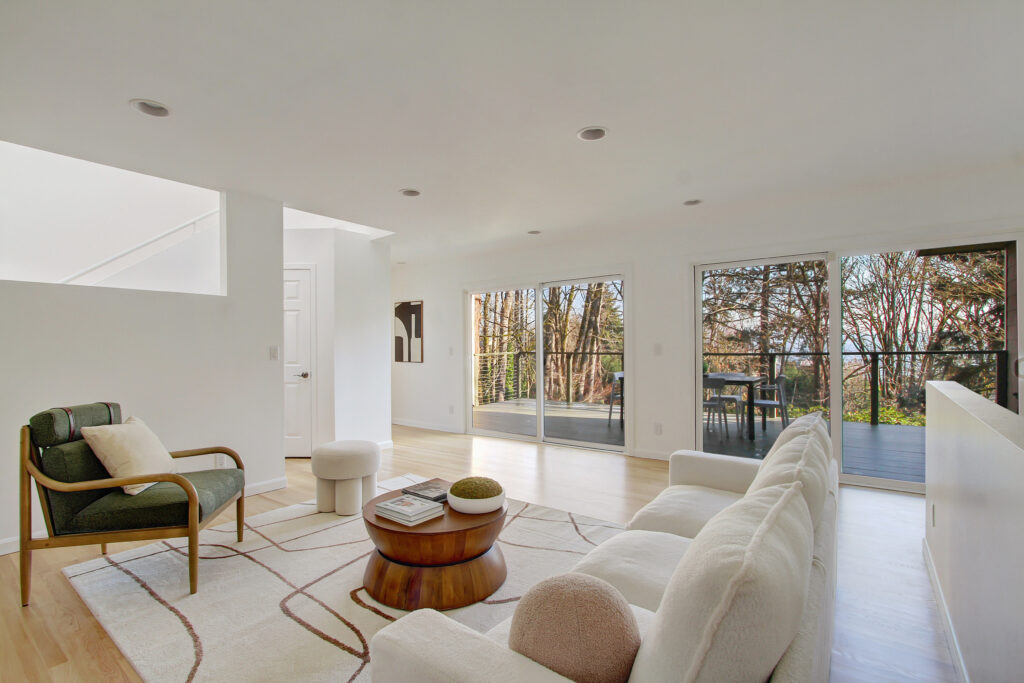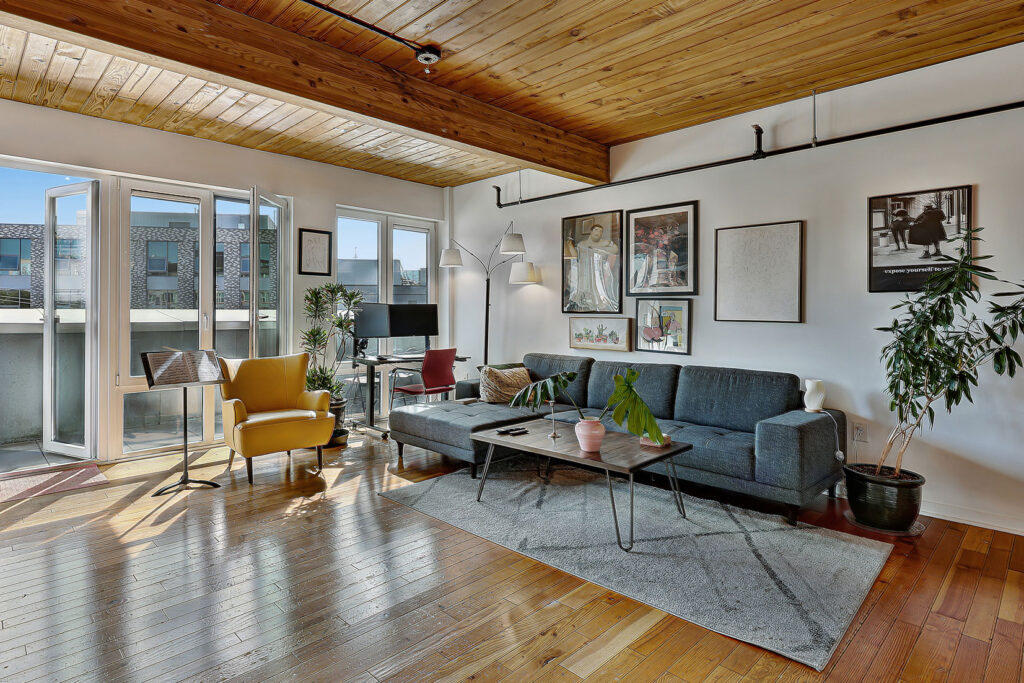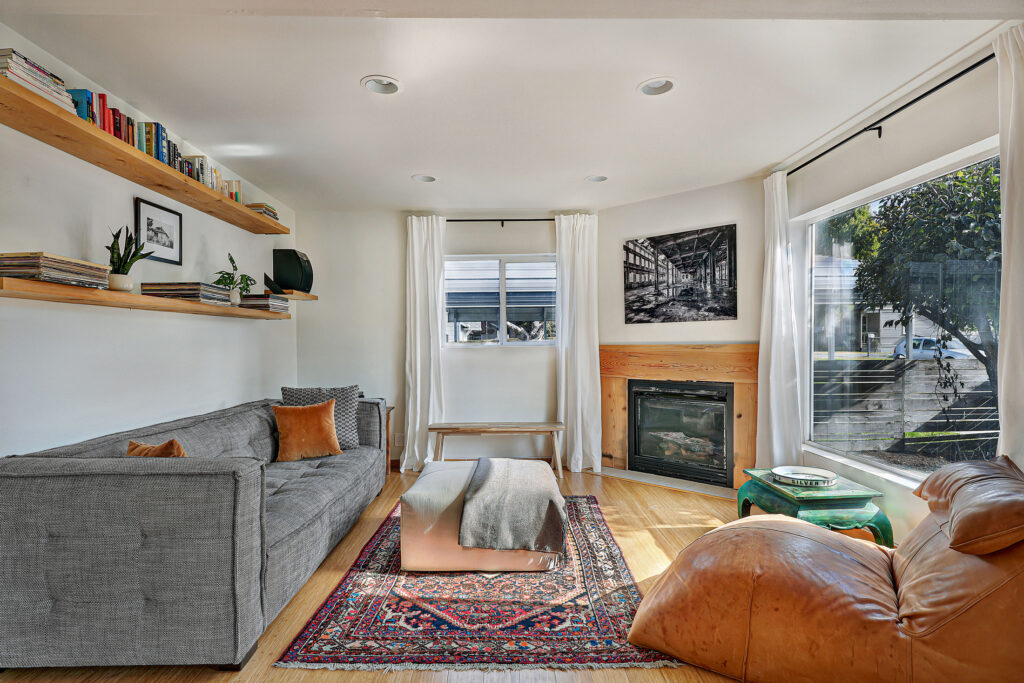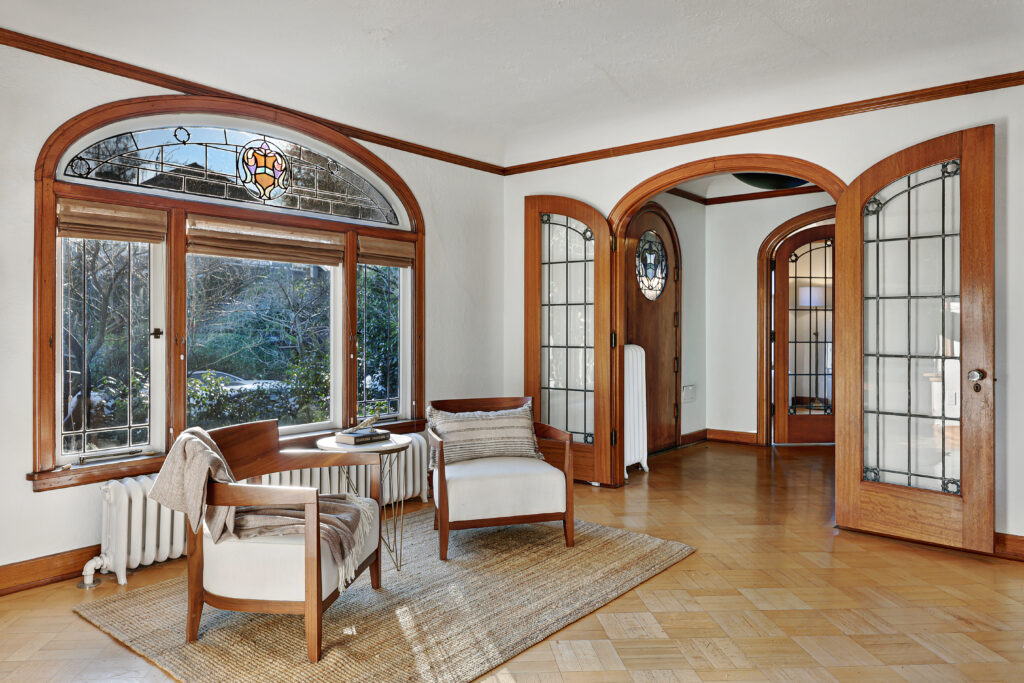Perched above Seattle’s Elliot Bay, with sight lines to the SAM and steps from Pike Place market, this impeccable light filled penthouse condominium designed by award winning Pulp Design Studios, is a chic, glamorous, and completely unique offering in the downtown corridor.
MLS: 2249731
Bedrooms: 2
Baths: 1.75
Sq Ft: 1171
Year Built: 1985
Heating: Force-Air/AC
Fireplace: 1-Gas
Parking: 1 Space
HOA: 2,241/mo
Taxes: 9,399
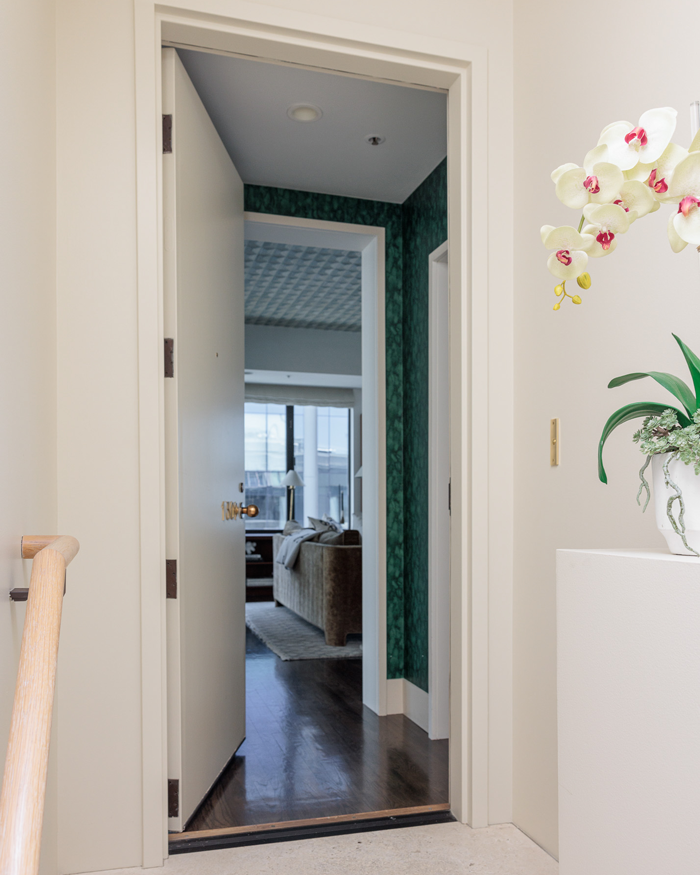
Off the elevators, a small flight of stairs takes you to the unit’s private entrance. Nearly every detail in this home has been painstakingly addressed to create the most efficient use of space in the most sophisticated manner. Doors are concealed within panels of wallpaper, creating seamless transitions to rooms, closets and storage. Pocket doors on either end of the unit allows for openness or refuge without being obtrusive or obvious, and convenient built-ins in every room diminish the need for additional furniture, allowing the space to breathe in its full footprint.
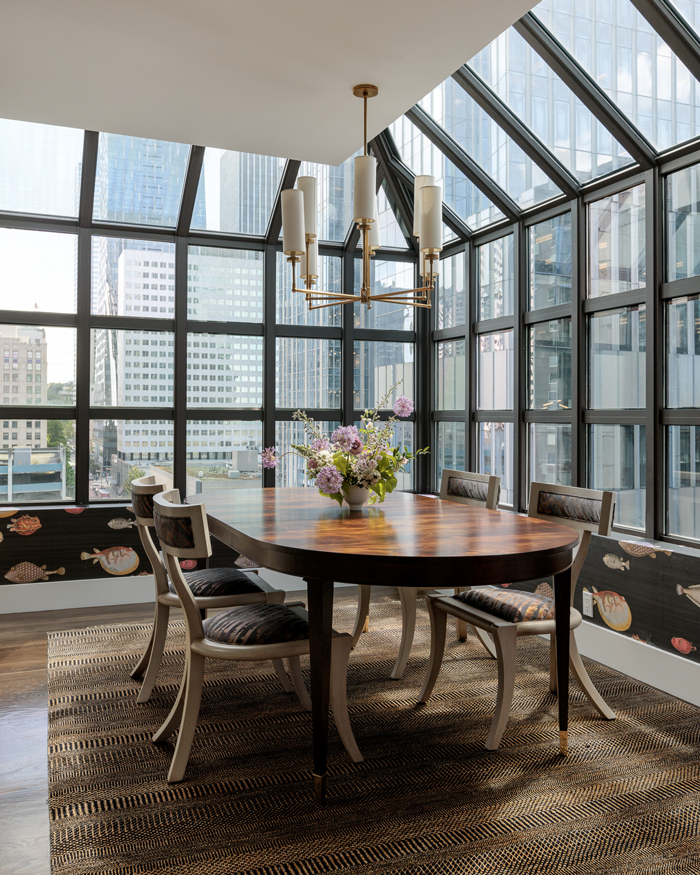
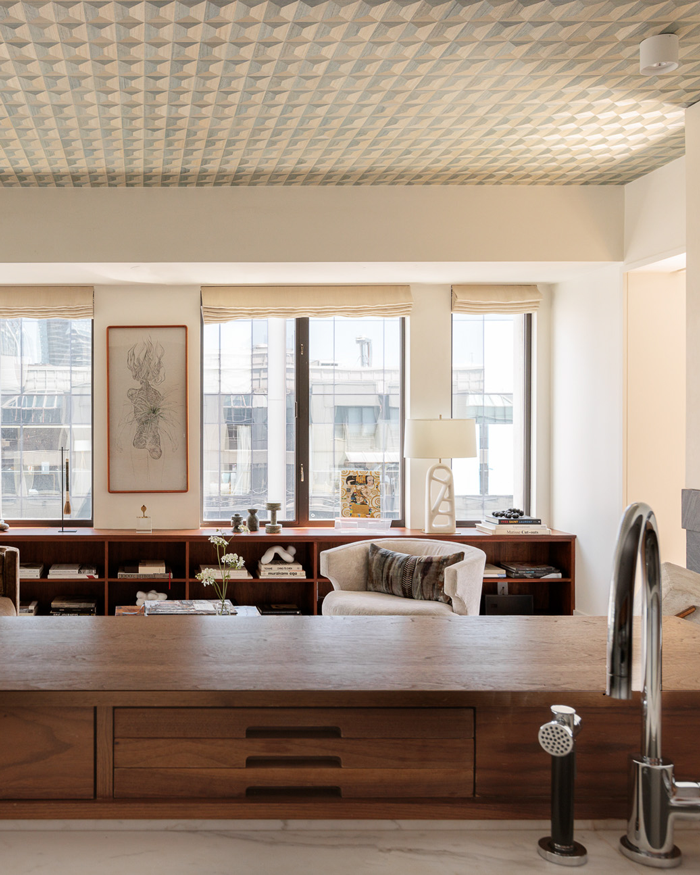
The galley kitchen is a palette of warm walnut and white custom Henrybuilt cabinetry, topped with calacatta marble, housing Miele and Sub-Zero appliances. Hidden storage is cleverly tucked behind backsplash panels that seamlessly blend into the environment and clever built-ins provide additional storage. A butler’s pantry off the kitchen contains a full-sized stackable washer and dryer, a secondary entrance into the unit and built-ins for supplies or pantry items
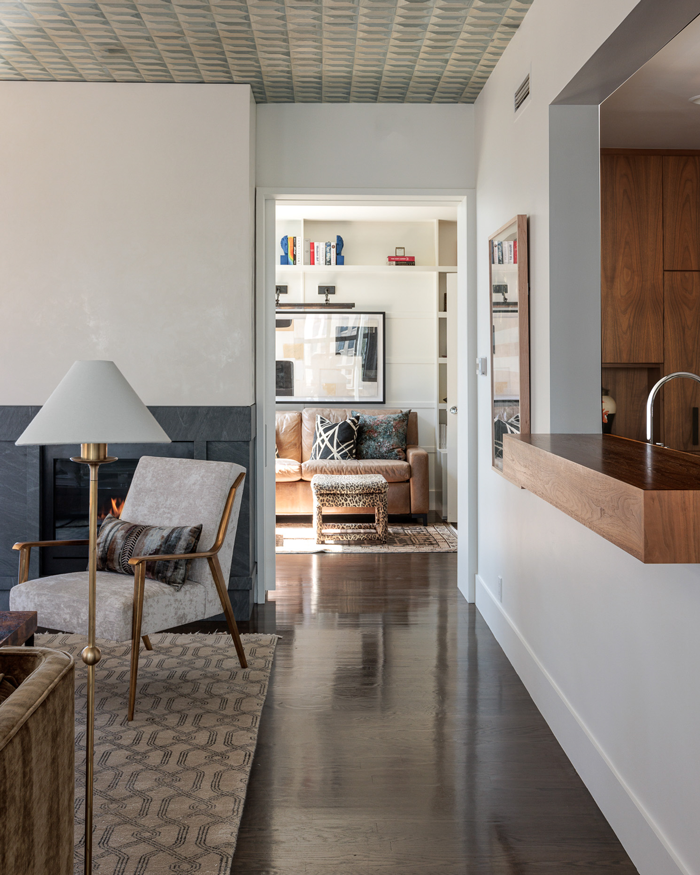
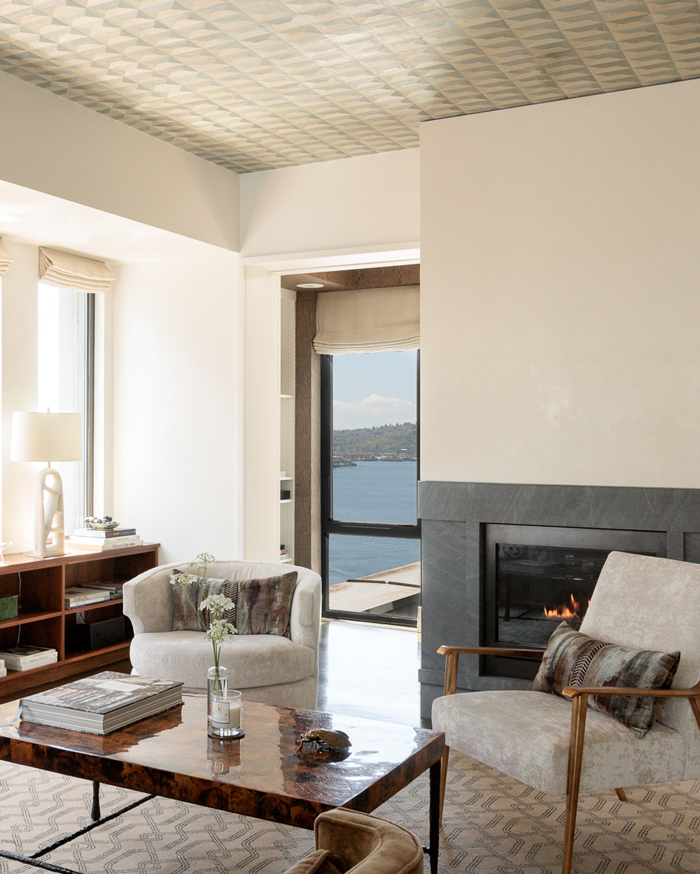
The formal living area is washed in windows with incredible city scape & Elliott Bay views that can be tucked away for the evening by an automated shade system, found throughout the unit. Built-in bookshelves below offer additional storage with seating area before a warming Venetian plaster fireplace. The inclusion of Phillip Jeffries wallpaper above makes an artistic statement from every angle.
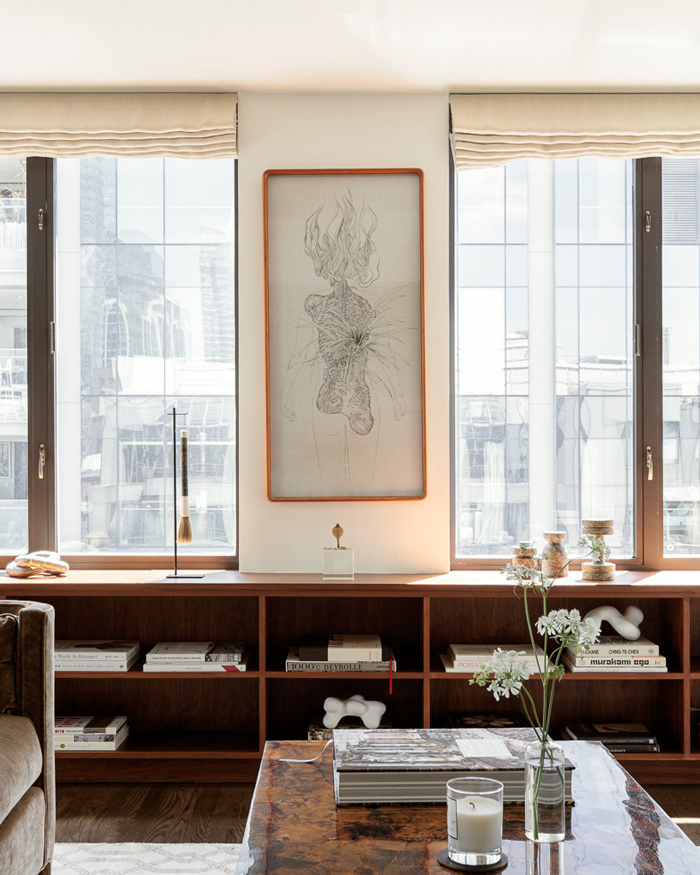
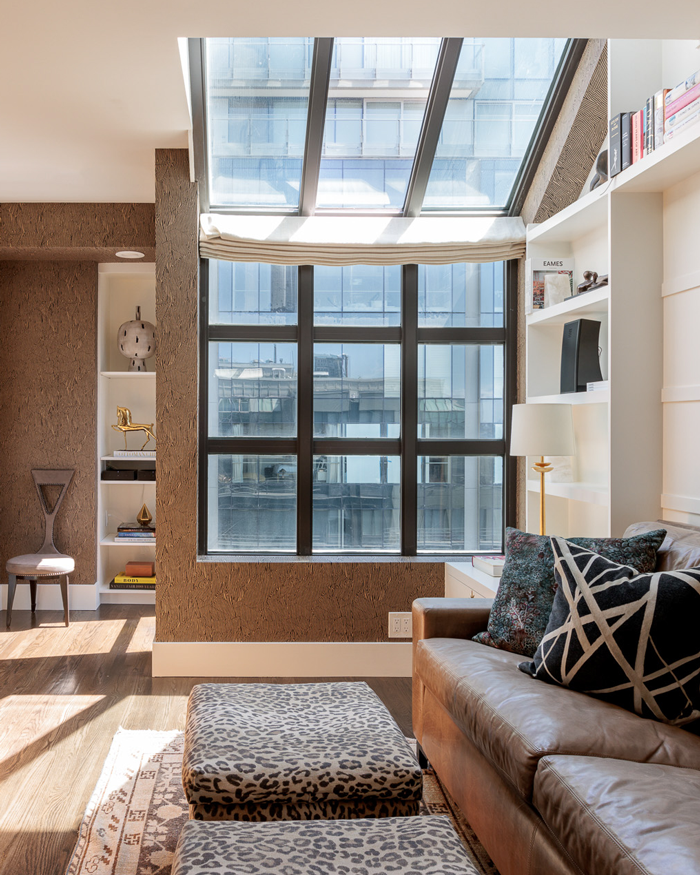
Beyond the formal areas, a second bedroom has been utilized as an informal seating area, with additional built-ins and a 3/4 bathroom wrapped in classic Fornasetti “Clouds” wallpaper. Windows that stretch to the ceiling bring in light and water views.
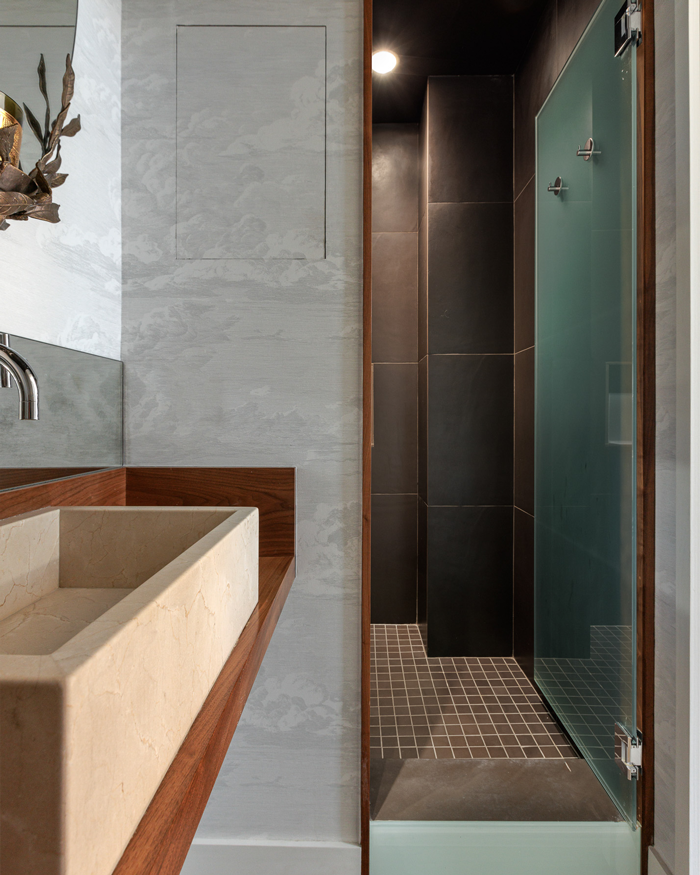
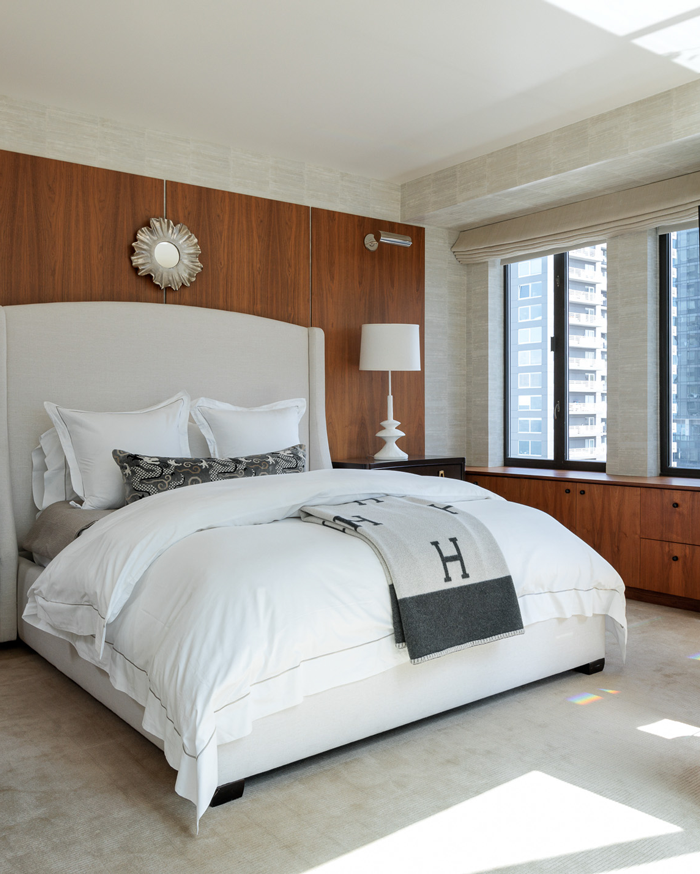
Opposite the seating area, a formal dining room is completely encased in windows creating a truly magnificent atrium environment that beautifully connects with the high-rise views beyond. Cole & Son “Aquario” wallpaper is showcased adding depth and artistry. The primary bedroom and ensuite lies through discreet pocket doors at the furthest end of the unit. A warm wooden accent wall complements the built-in cabinetry that runs under a bank of windows. The ensuite bath adorned in creamy travertine, brings softness to the space. A truly, unforgettable in-city living experience that is rarely offered in the most coveted urban environment.
