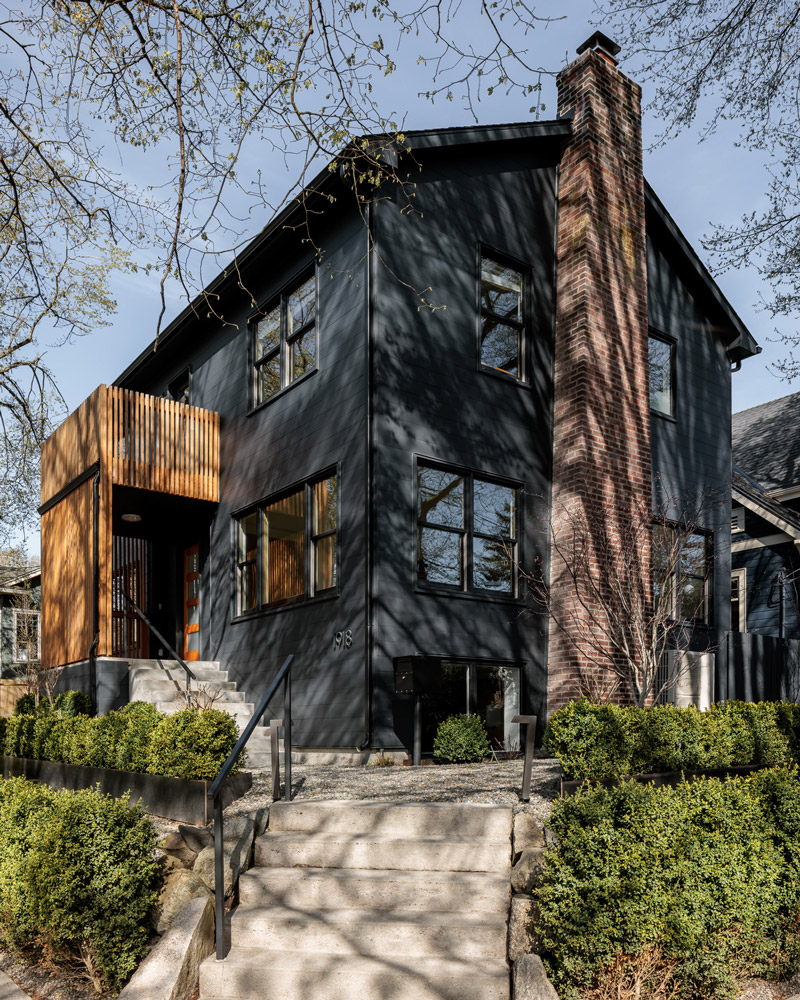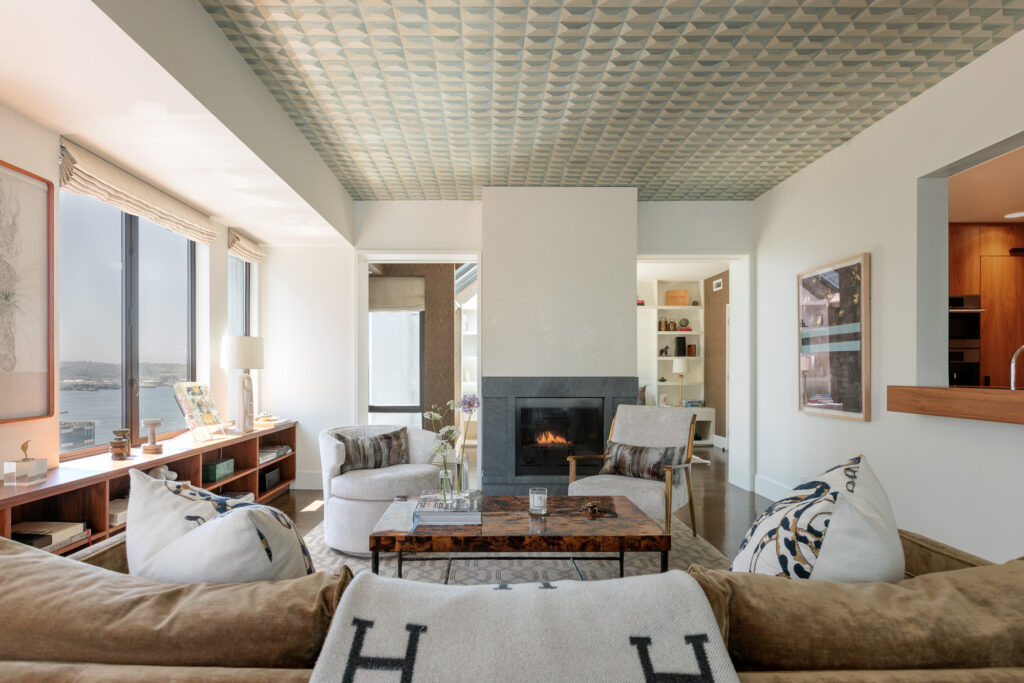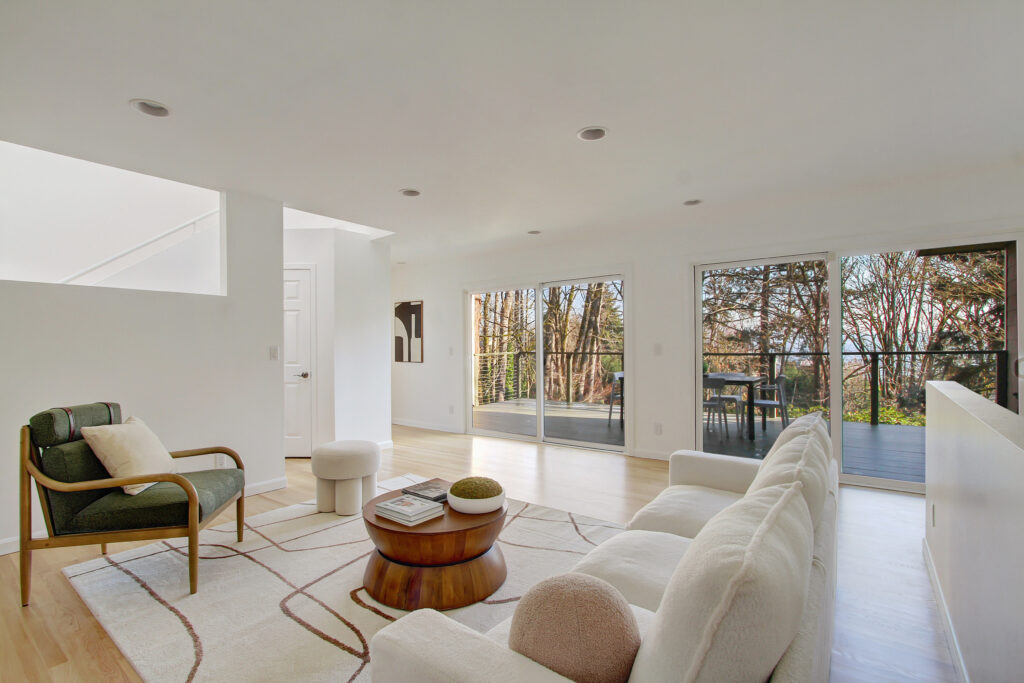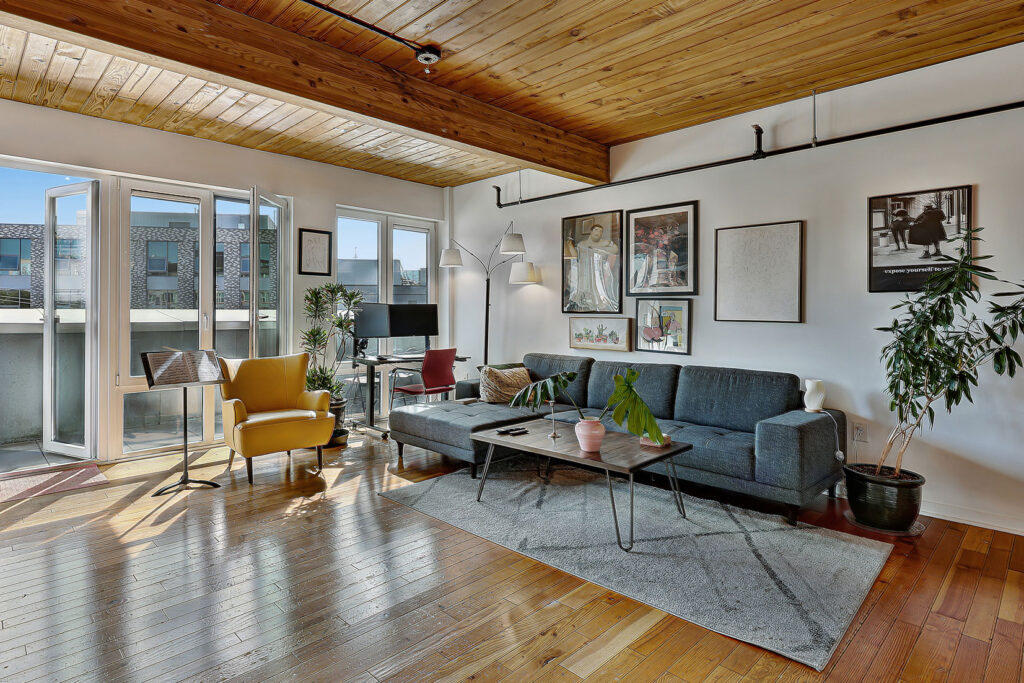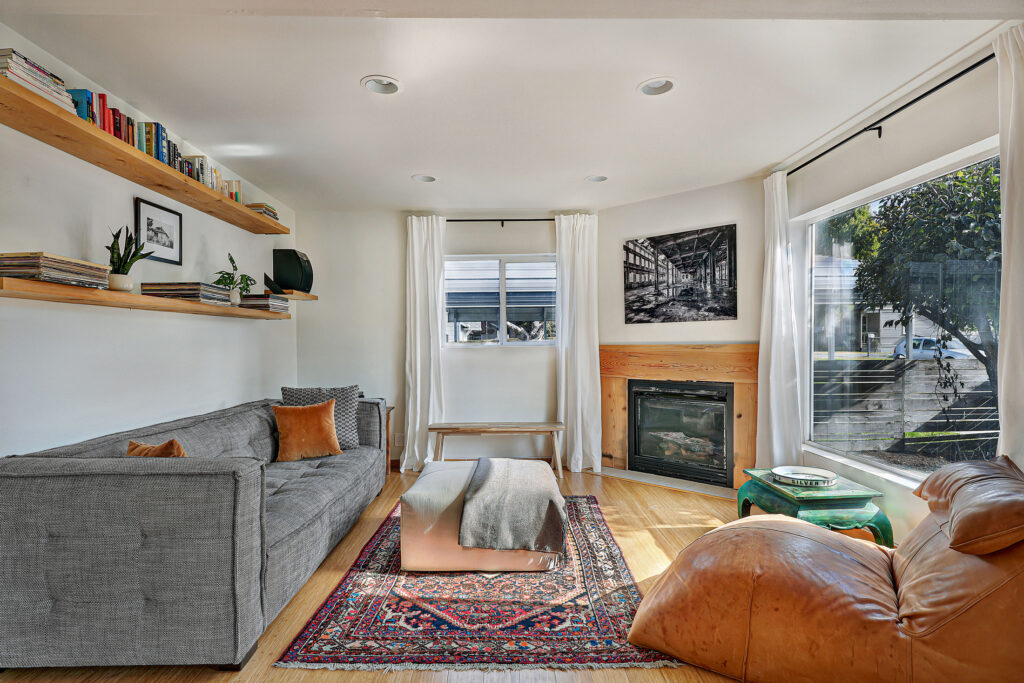Just around the corner from the charming boutiques and cafés that line 19th Avenue, this 1925 former farmhouse has been thoughtfully reimagined through an extensive year-long renovation, completed in 2023. Every detail — both inside and out — was approached with a discerning eye, striking a seamless balance between preservation and modern efficiency. The result is a home that honors its past while embracing the clean lines and comforts of contemporary living.
MLS: 2359347
Bedrooms: 4
Baths: 3
Sq Ft: 2760
Lot: 2613
Year Built: 1925
Renovated: 2023
Heat/AC: Mini-splits
Garage: Attached
Taxes: 17549
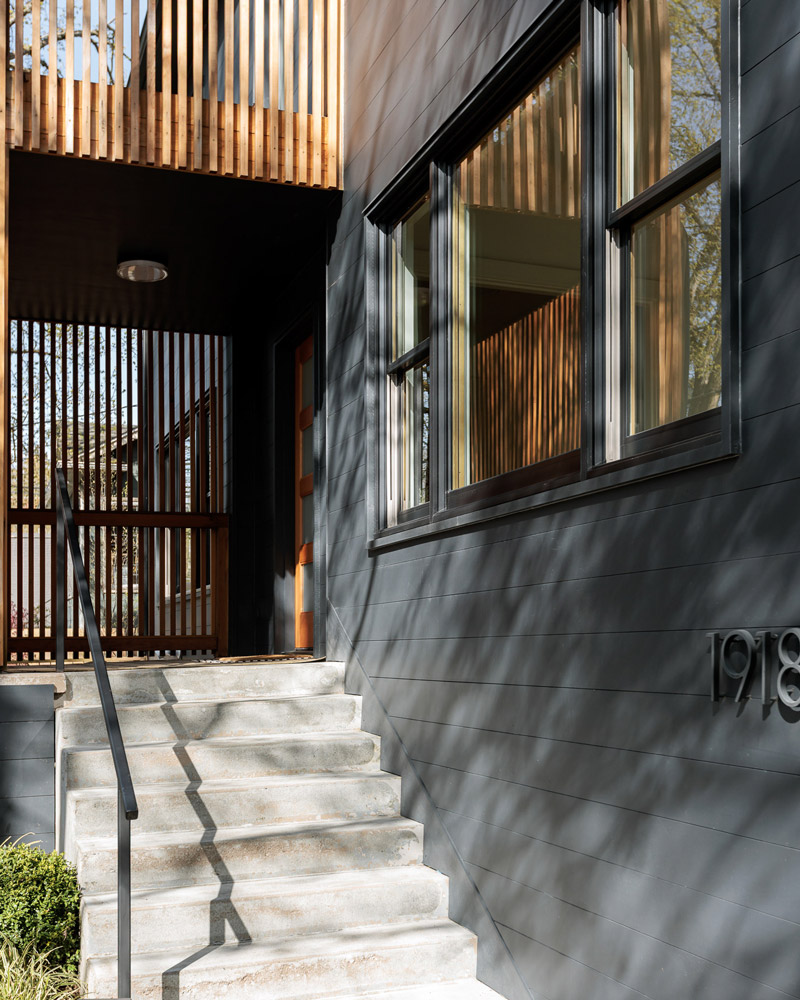
Perched gracefully above a tree-lined street and framed by low-maintenance, artfully composed landscaping by Folia Horticulture, the front entry is both welcoming and architecturally refined. Vertical wooden slats offer a sense of privacy while allowing dappled light to filter through — a quiet prelude to the inviting interior.
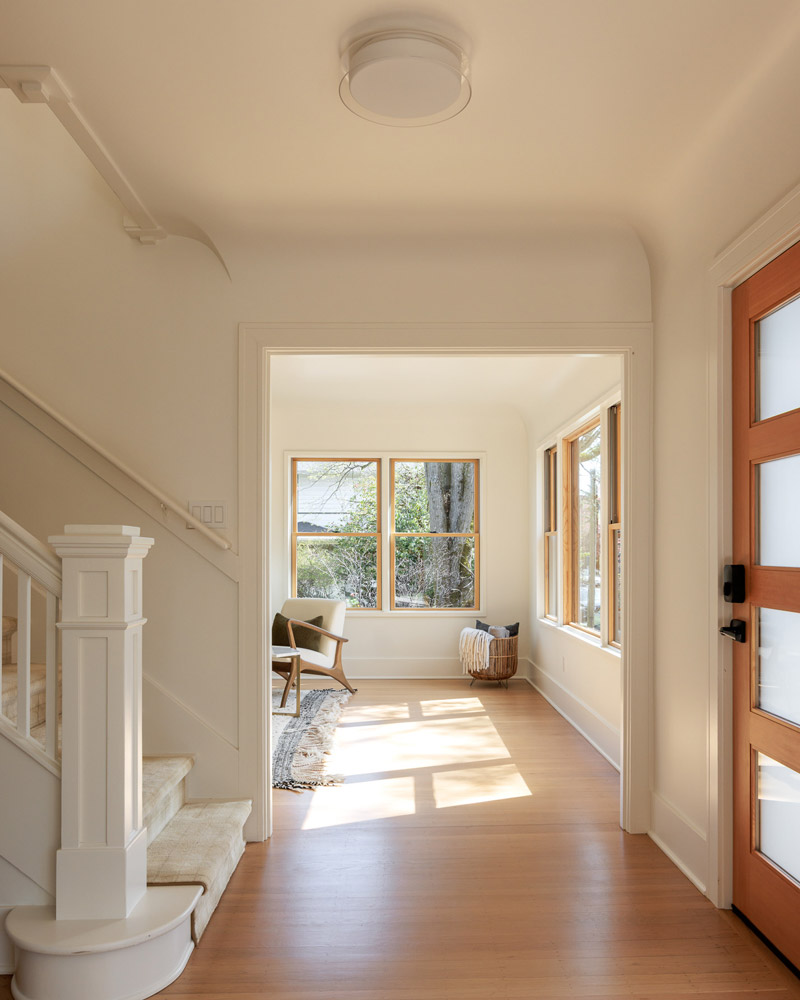
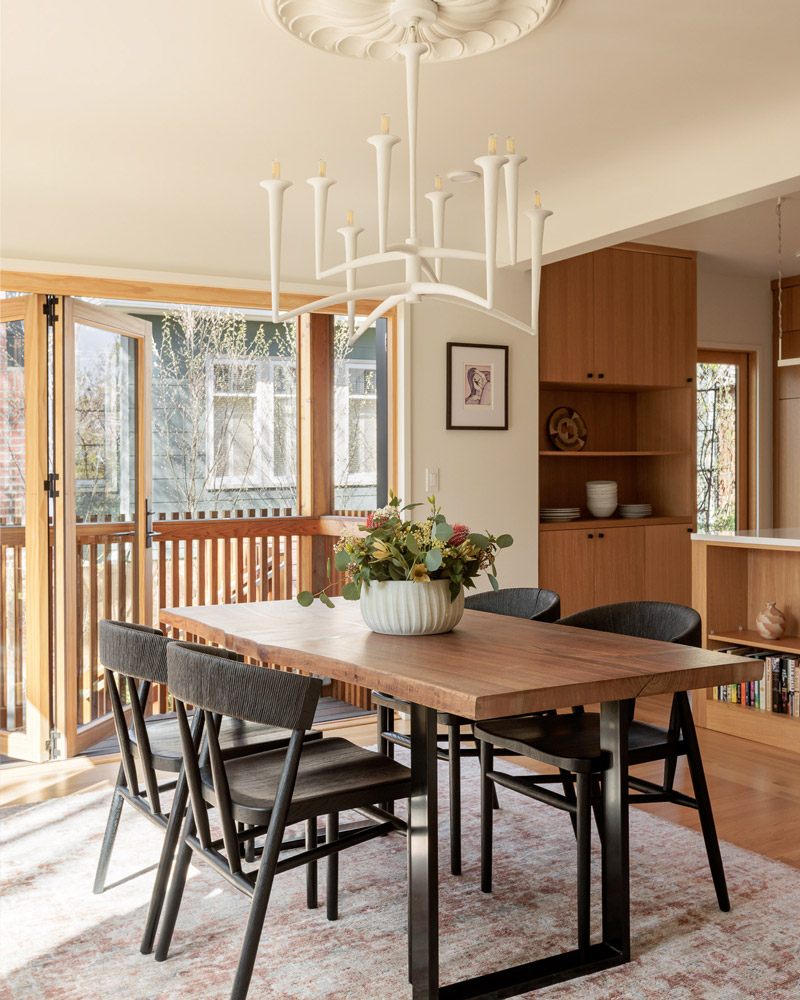
Inside, the main living area unfolds across warm wood floors and softly hued, creamy walls, where natural light pours in from an elegant surround of east-facing windows. The fluted fireplace surround creates a sculptural focal point; a subtle motif echoed in the kitchen’s backsplash. Designed for both daily living and gracious entertaining, the kitchen opens fluidly to the dining area, where clean white countertops meet bespoke, vertical-grain white oak cabinetry crafted by Canyon Creek Cabinets. Accordion glass doors blur the line between indoors and out, extending the living space to a sunlit deck enclosed by privacy plantings.
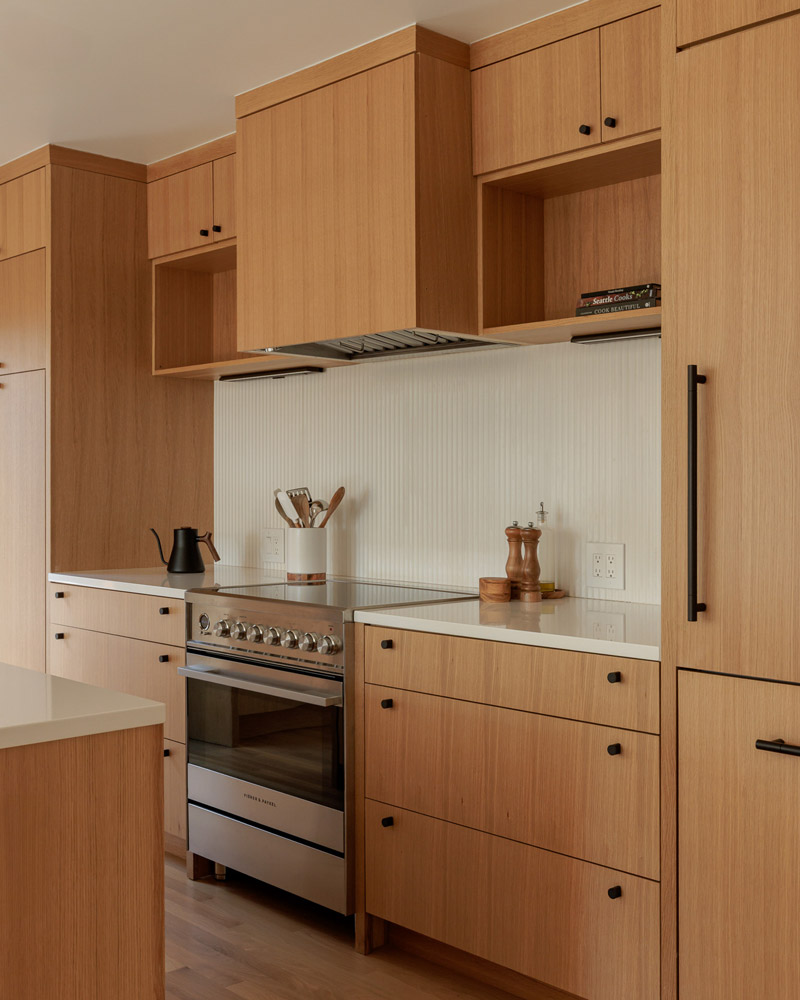
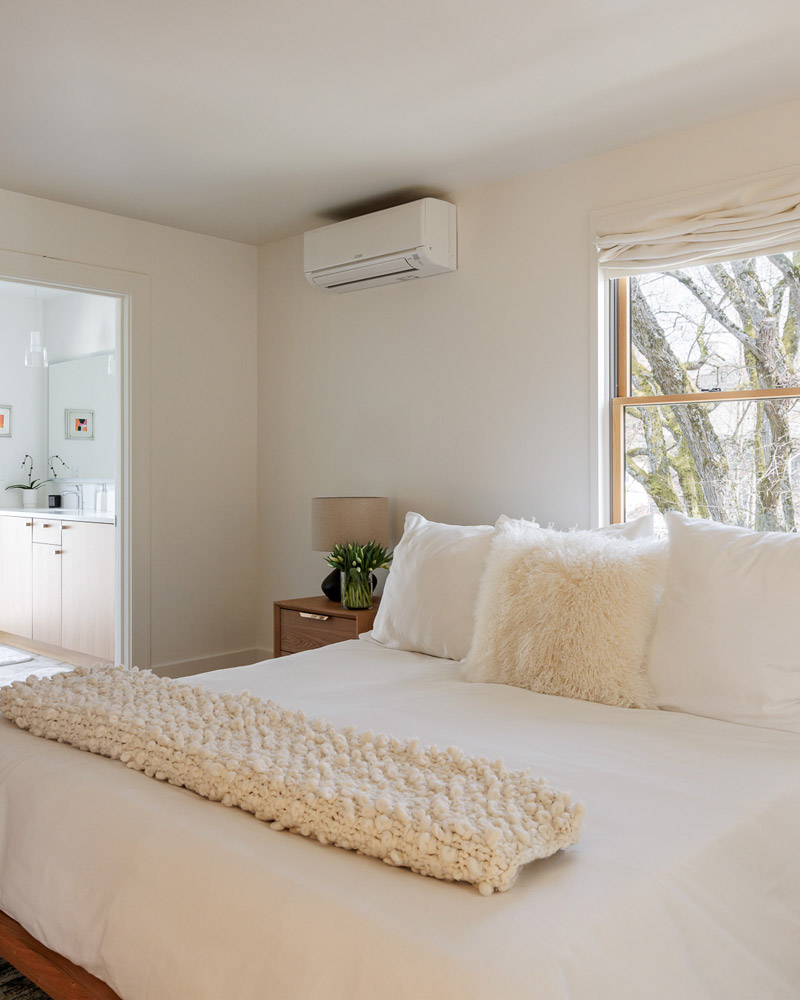
Upstairs, a wool runner guides you to the second-floor landing, where two bedrooms, a full bath, and the serene primary suite await. An upper balcony hovers above the front entry, offering a quiet perch amid the treetops. The full bath features radiant heated floors, quartz counters, white oak cabinetry, and large-scale gray tile that elegantly envelops the bath surround. The primary en-suite showcases an expansive walk-in shower laid in creamy large scale white tiles, a white oak vanity topped in sleek quartz, and ample built-in storage — all warmed by an efficient Schluter heated flooring system.
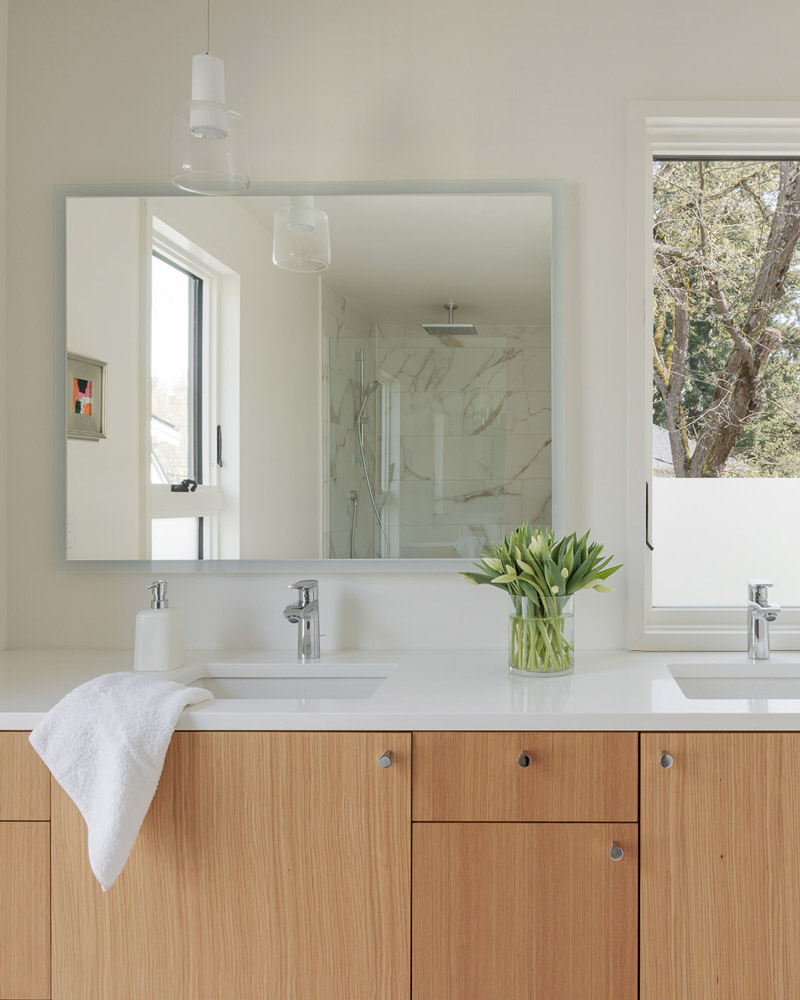
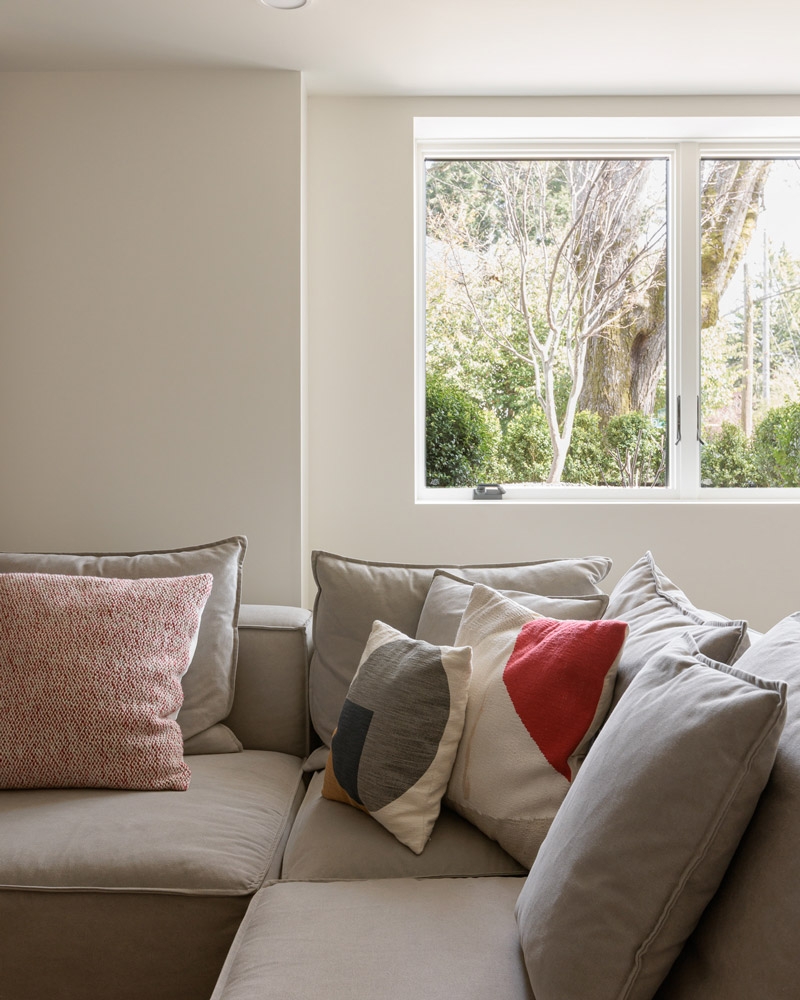
The daylight lower-level reveals polished concrete floors, a cozy family room, a guest bedroom, and a well-appointed laundry room with custom built-ins. A ¾ bath features a generous walk-in shower, while the lower level’s advanced infrared heating zones provide efficient, surface-level warmth tailored to each room — a smart and stylish solution for year-round comfort.
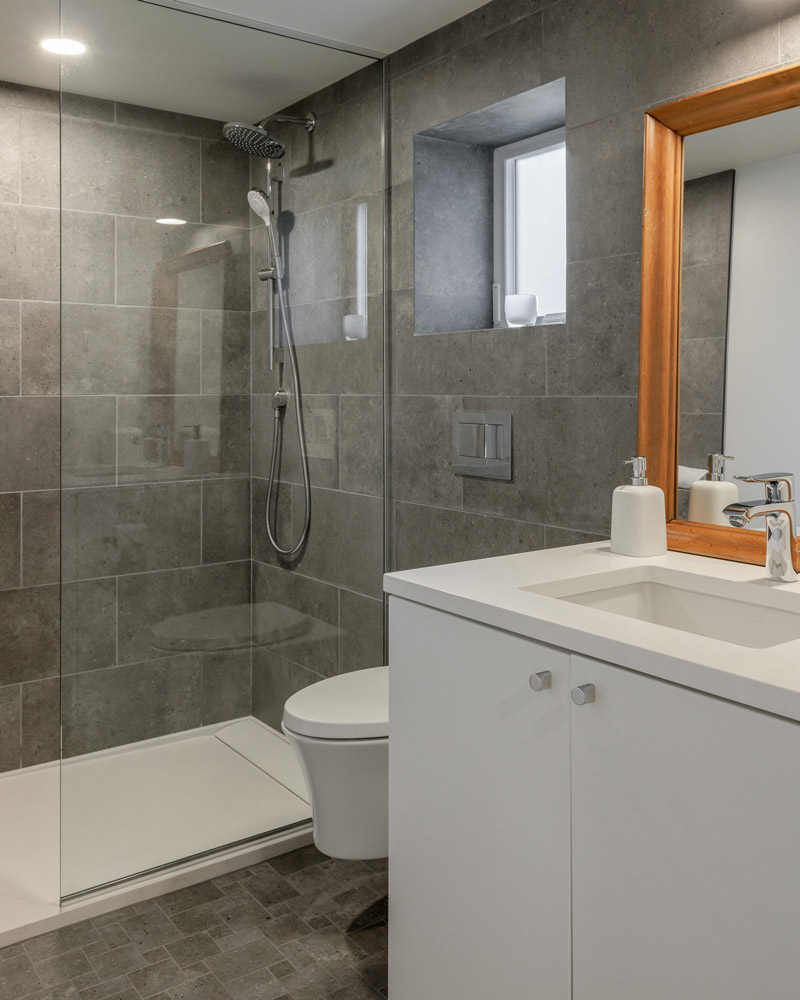
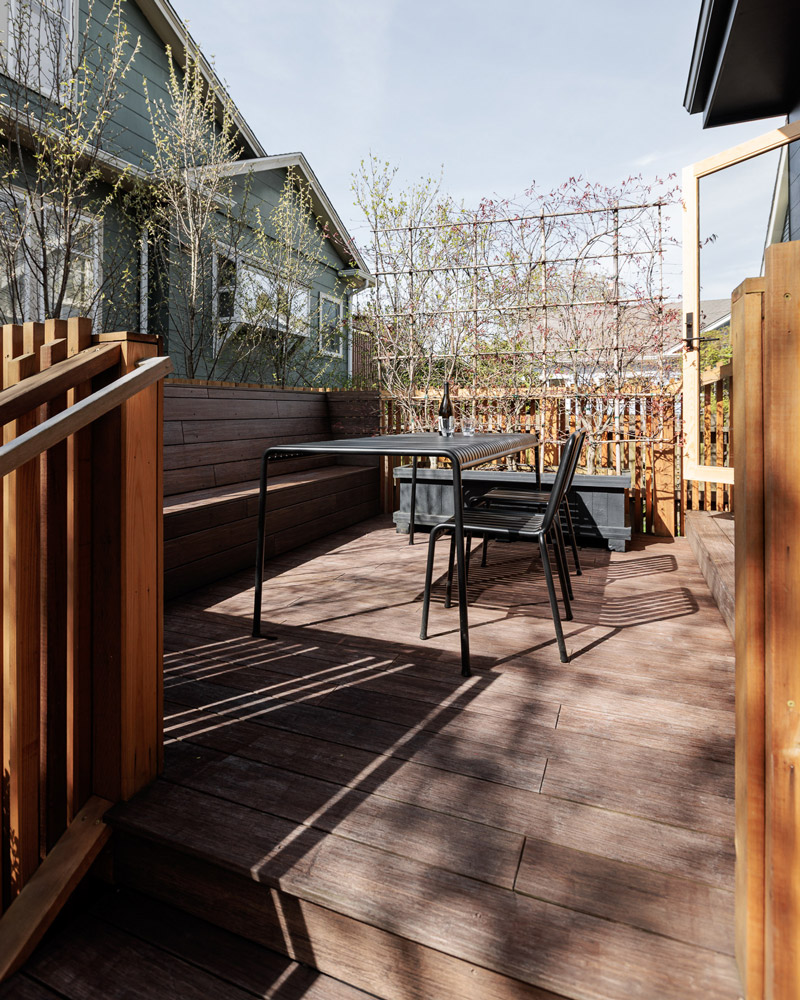
Rich in texture, thoughtful in design, and perfectly positioned in the heart of North Capitol Hill, this home offers an elevated urban lifestyle wrapped in quiet sophistication.
