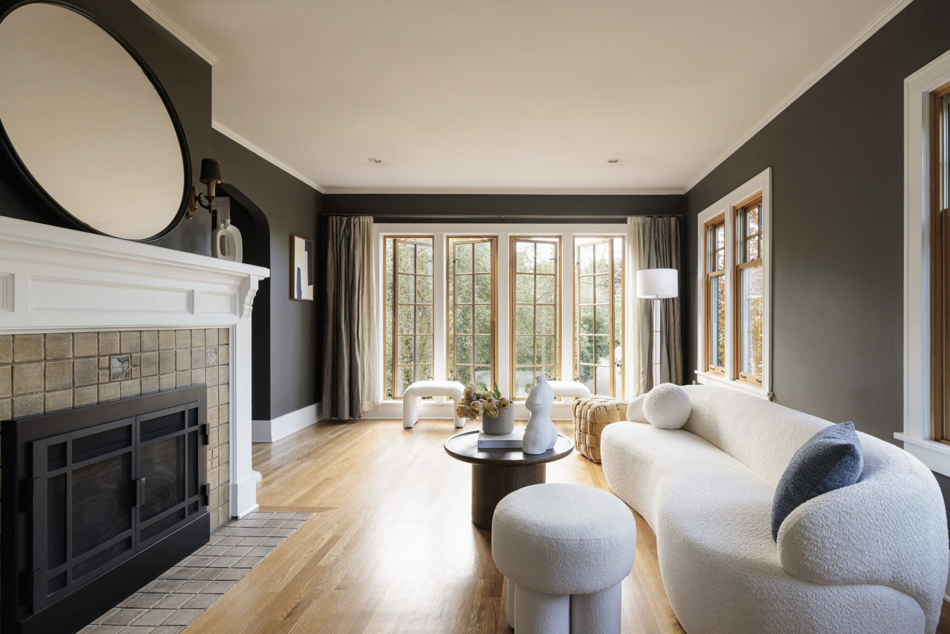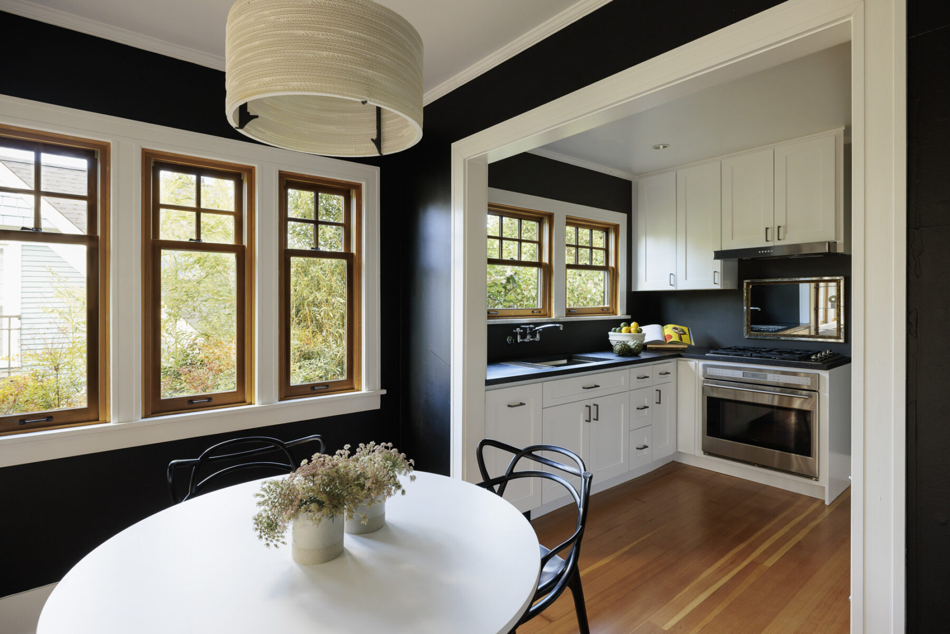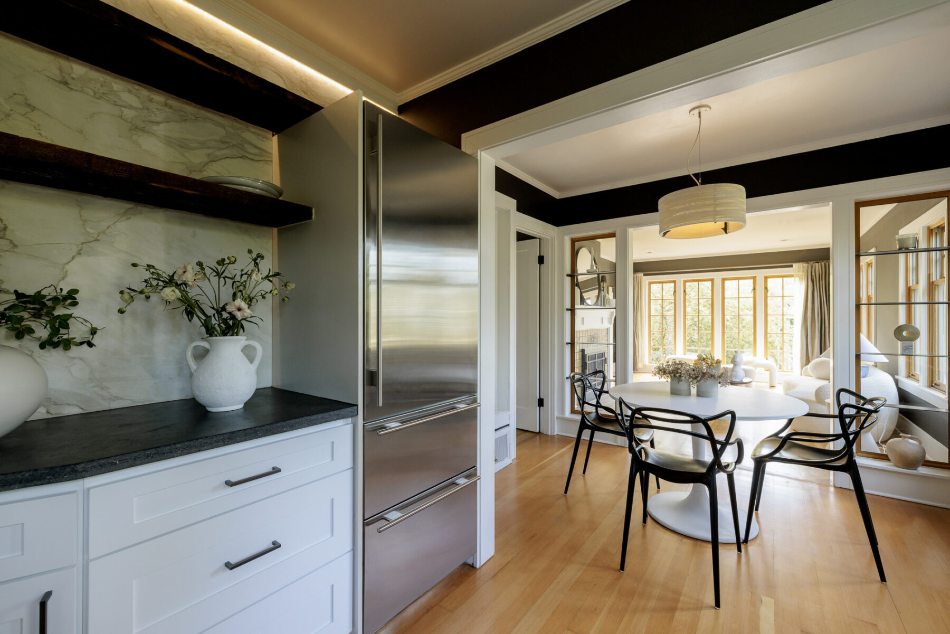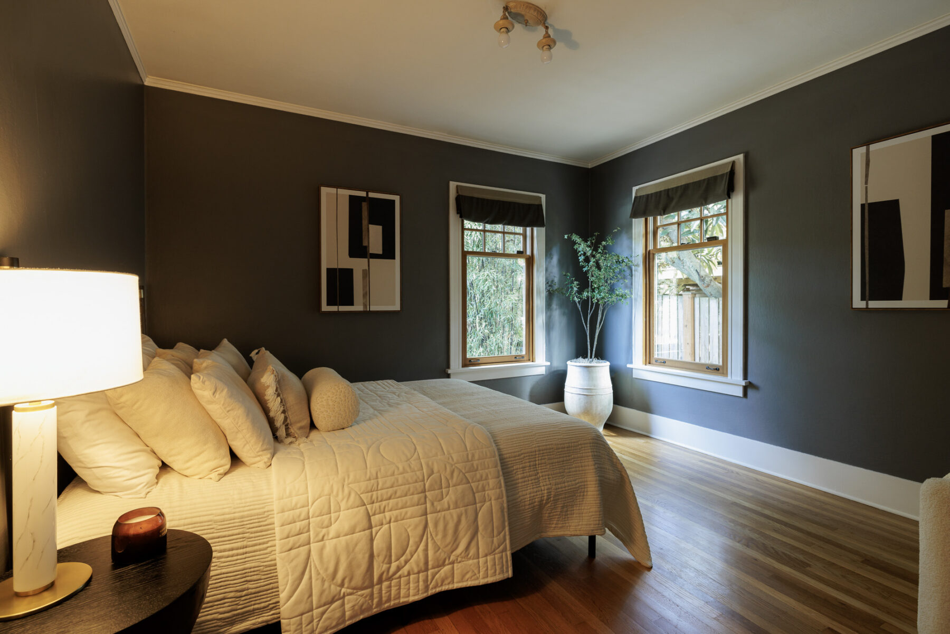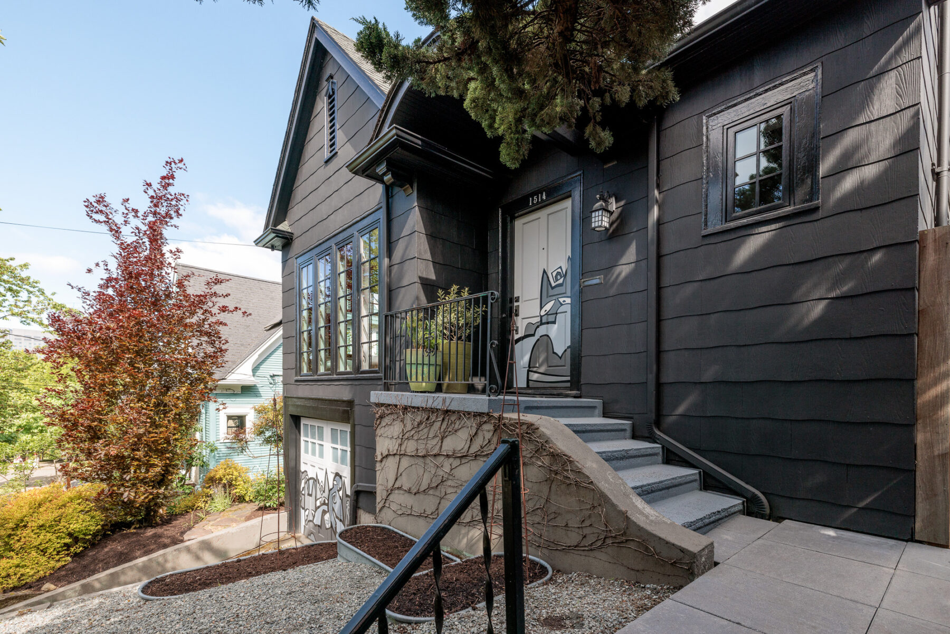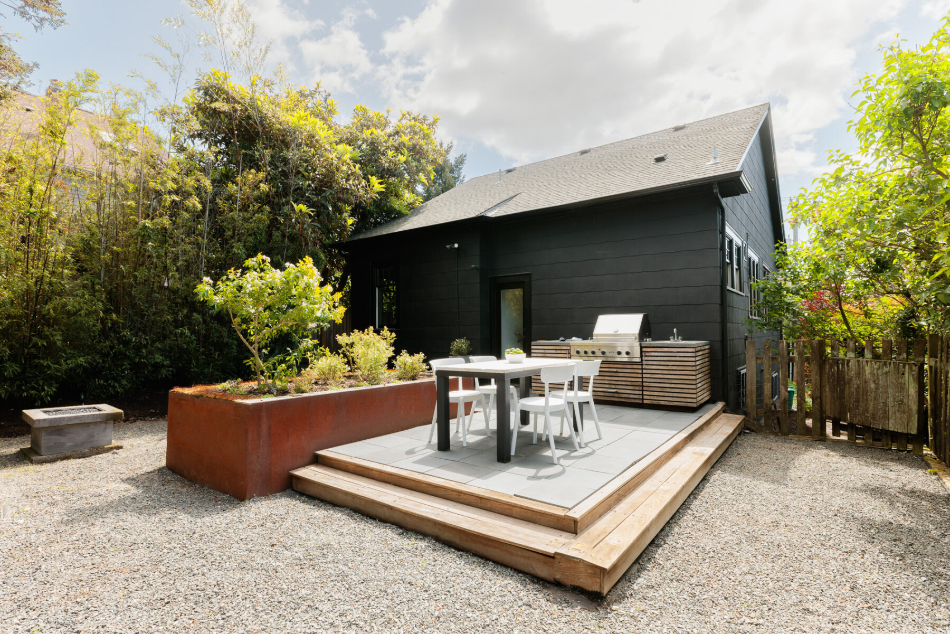Updated 1926 craftsman bungalow featuring thoughtful renovations. Refinished floors, new wood windows, fireplace w/ original Batchelder tile. New kitchen cabinetry/hrdware, soapstone counters, SS appliances, marble backsplash, floating shelves. Main floor laundry, two bdrms, bath w/ subway tiles, heated floors, claw foot tub, pedestal sink. New lower level features media room, kitchenette with Sub Zero and Wolf appliances. Primary bdrm with ensuite bath, heated floors, walk-in shower, double trough sink. Walk-in closet w/ W/D combo. Exterior art work by noted PNW artist Mark Von Rosenstiel. Gated and fenced backyard, platform deck, concrete planters, outdoor kitchen, fire pit. Refined urban living in an ideal central Seattle location.
