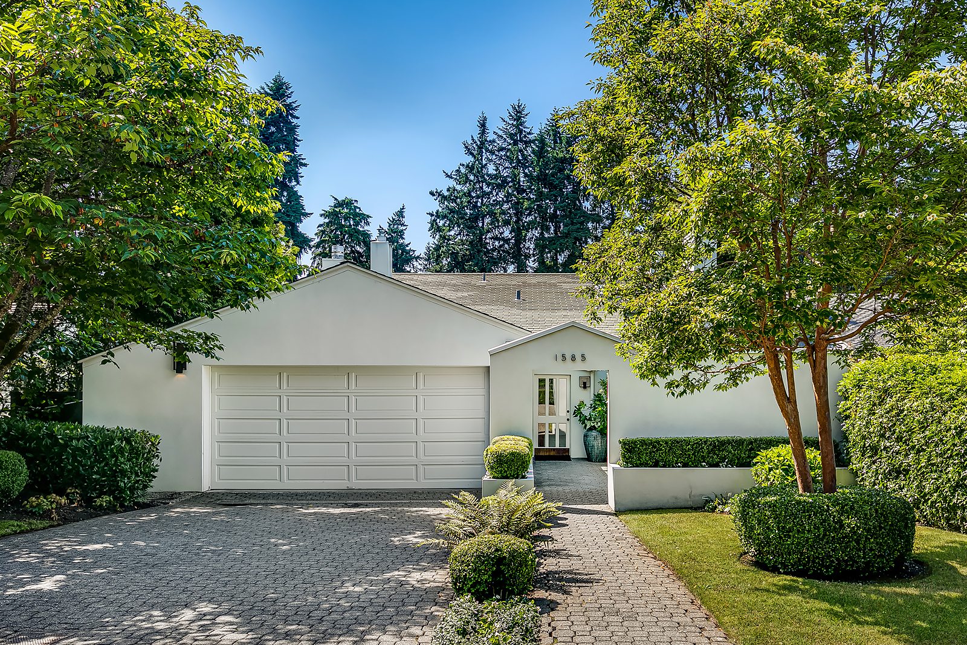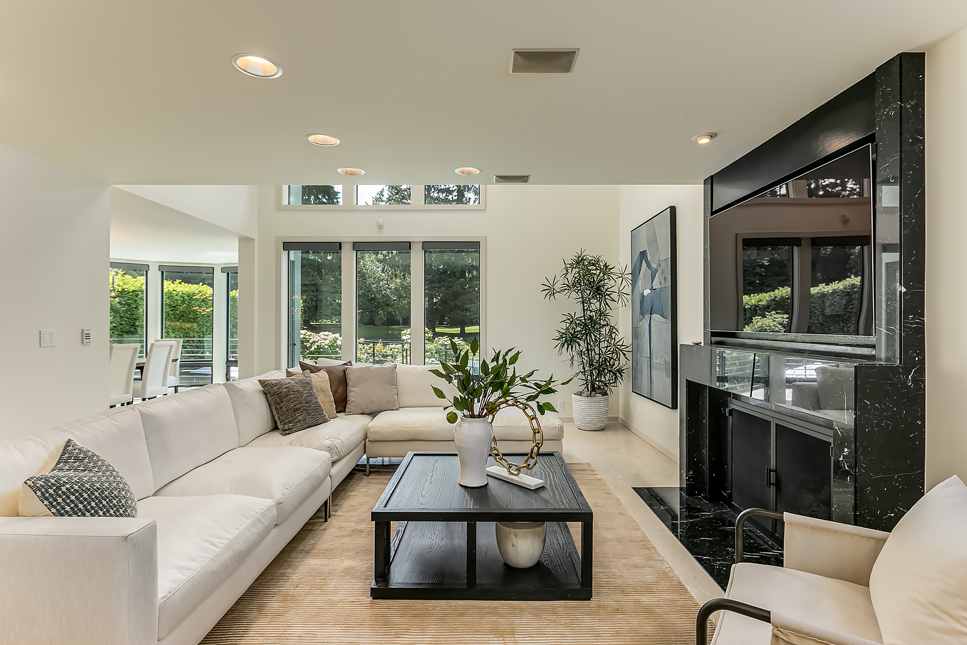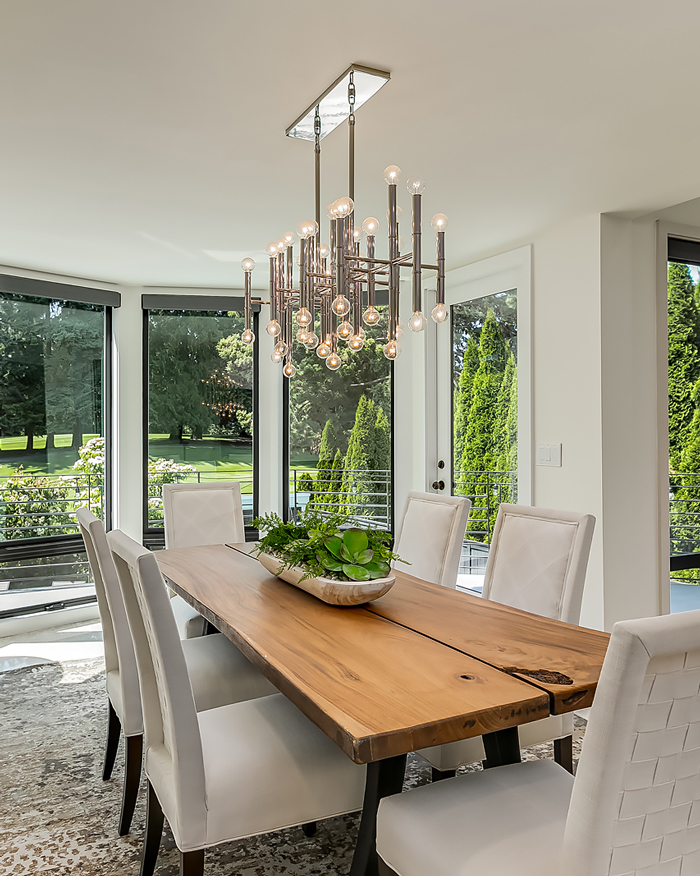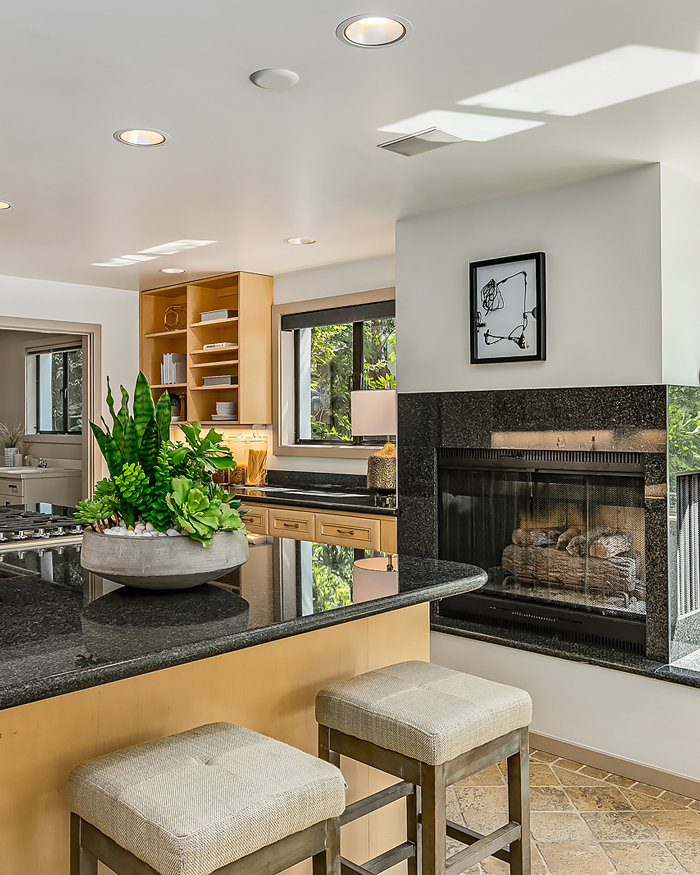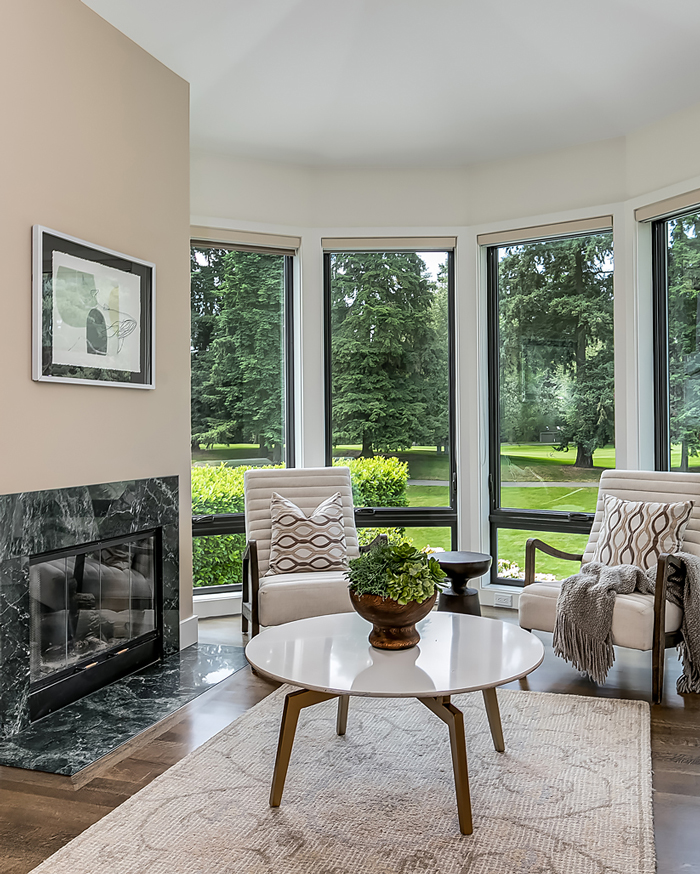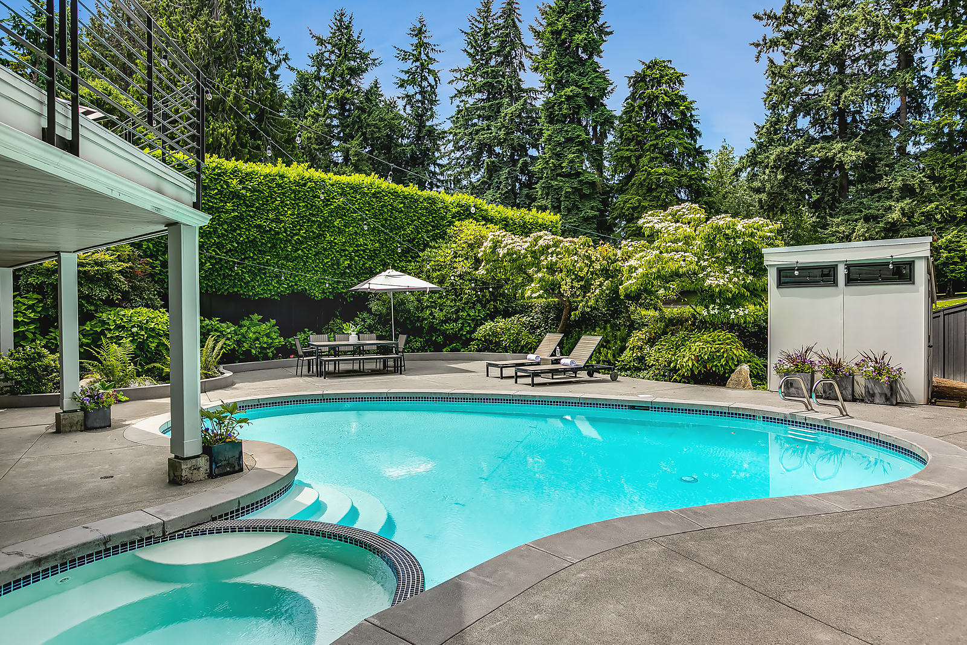Value abounds per square foot with this home in one of Seattle’s most sought-after neighborhoods. A fantastic location not only within the community (sunny and serene west fairway), but also just a short walk to the charming village in Madison Park. This sophisticated home, with a modern aesthetic & big walls for art, privacy inside and out, a fabulous indoor/outdoor flow & wrap around deck that makes entertaining a breeze. Primary suite has a killer bathroom, tons of storage, a fireplace and an adjoining den with big views. Garden level guest quarters (multi-generational living?), a family room with full kitchen and walk right out to the pool & patio for your over-the-top parties & soirées! Sophisticated. Sunny. Secure!
