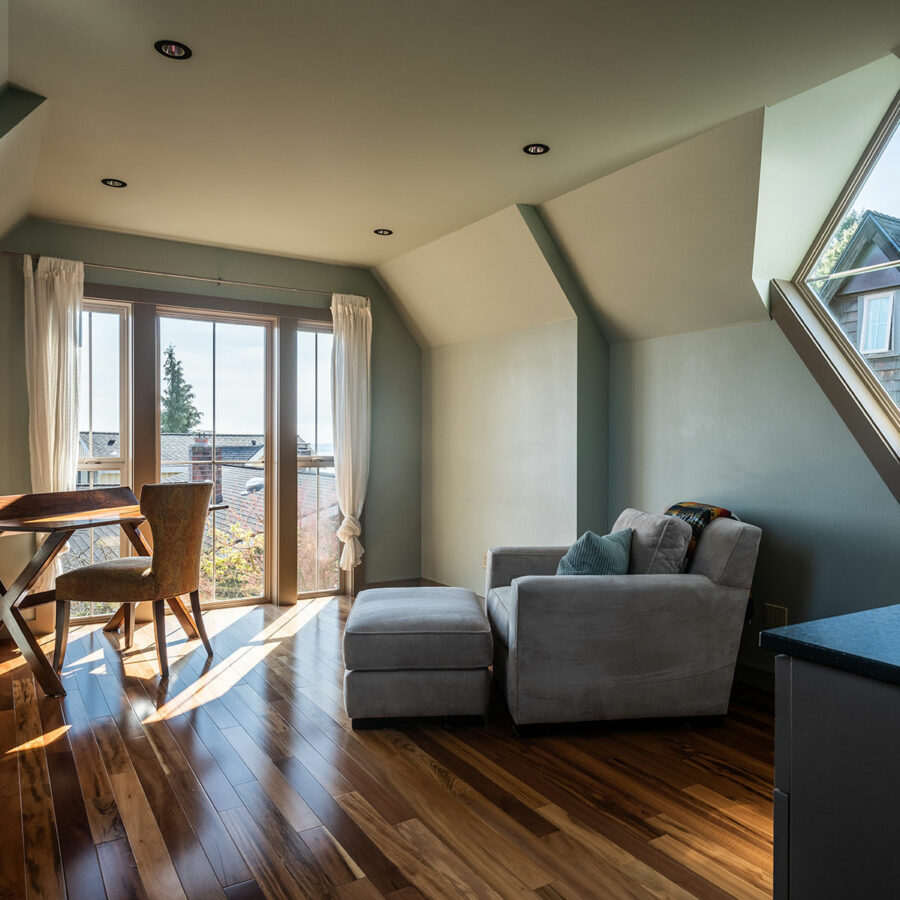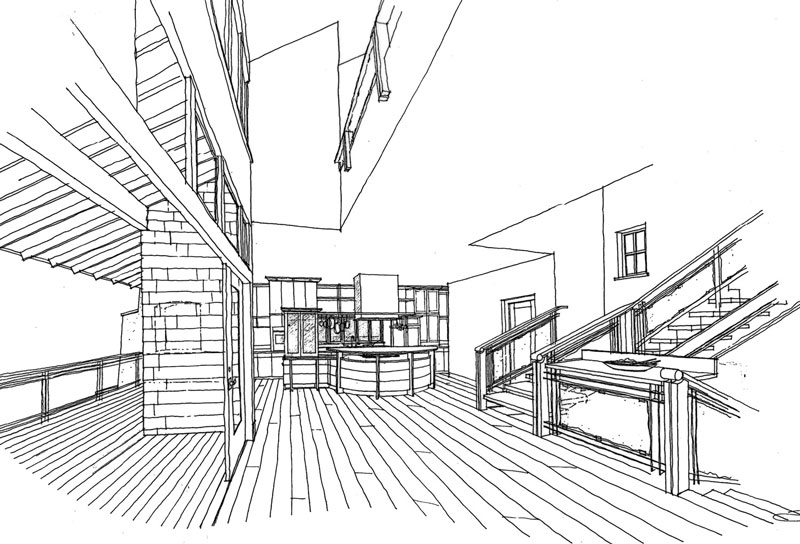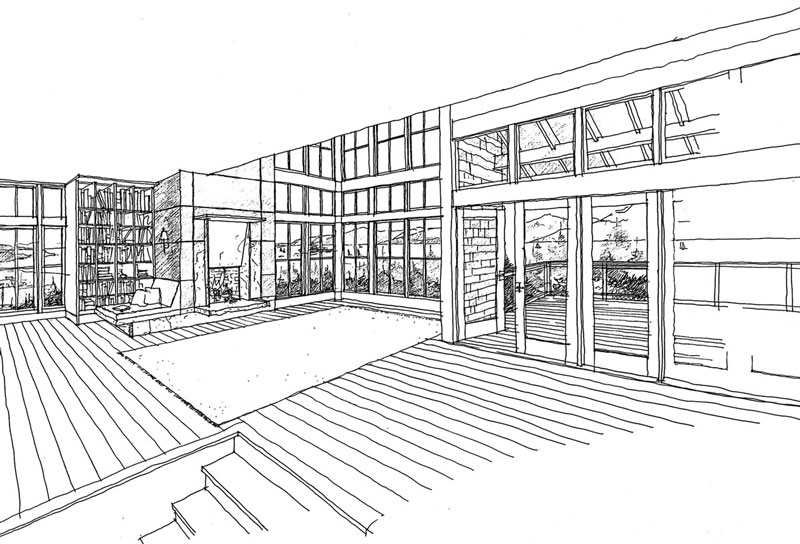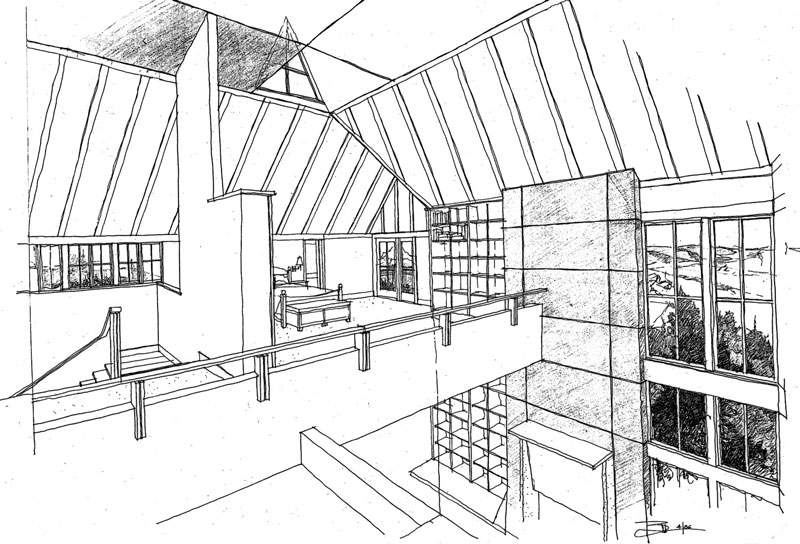Modern light-filled spaces in perfect harmony with organic materials evoke warmth and symmetry in this unique custom built home with majestic water and mountain views.
Price:
1.475M
Location:
10616 Marine View Dr SW
Date:
March 23, 2019
MLS: 1427729
Main House
Bedrooms: 2
Baths: 1.5
Guest House
Bedrooms: 1
Baths: .75
Total Sq Ft: 2,841
Lot Size: 8,190
Heat: Forced Air
Garage: 2 Car
Year Built: 2007
Taxes (2019): 9,267
Sitting just off a soft curve of Marine View Drive, this custom built home exemplifies an intimate collaboration between the homeowners and Bainbridge Island based architect, Bernie Baker. Built in 2007 and featured in Pacific Northwest Magazine (August 2008) this 2400sq ft open concept, progressive home artfully balances modern details with organic materials such as copper, rusted steel, stone and wood, to create a sense of warmth and habitability.
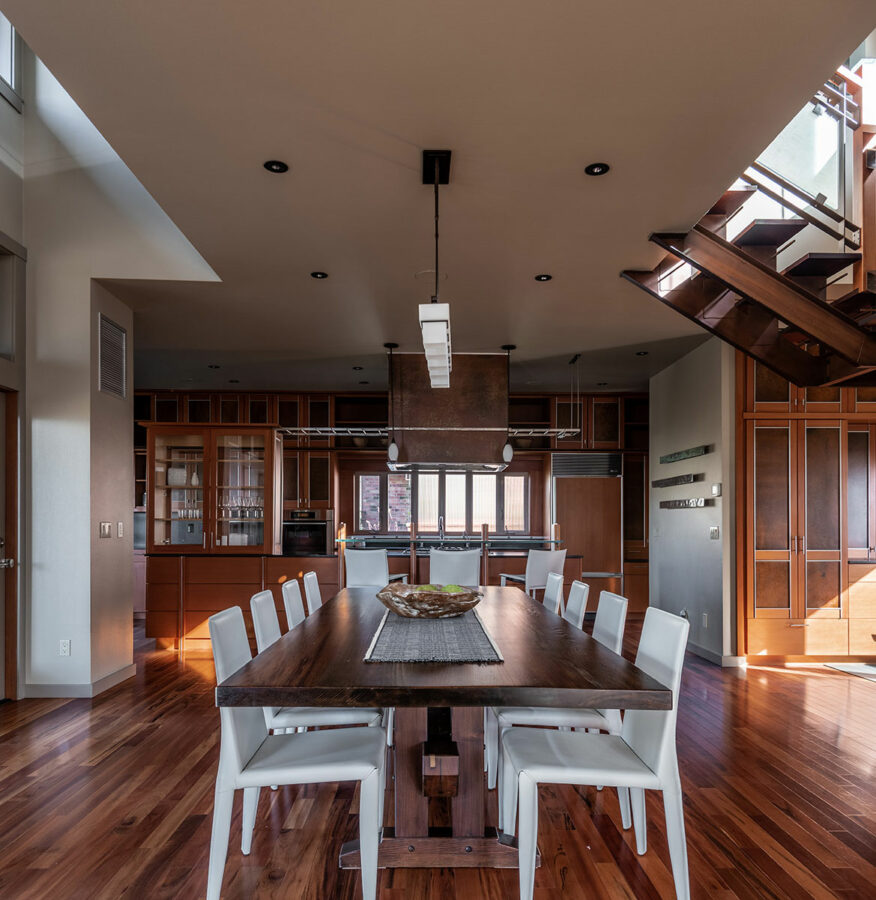
Thoughtfully considered architectural elements are abundant from the moment you enter the home through an intimate courtyard just off the drive. To the left of the entry, a powder room and pass-through butlers pantry for easy off-loading and ample built-in storage. The main-level great room, dramatically wrapped in floor to ceiling windows that stretch to the vaulted ceilings, is grounded on one side by the kitchen, spanning the length of the home, and the living room anchored by a fireplace clad in rusted steel and Pennsylvania Blue Stone. Pivot doors off the kitchen, lead to a private deck with built in speakers and built-in Dacor grill for entertaining and al fresco dining.
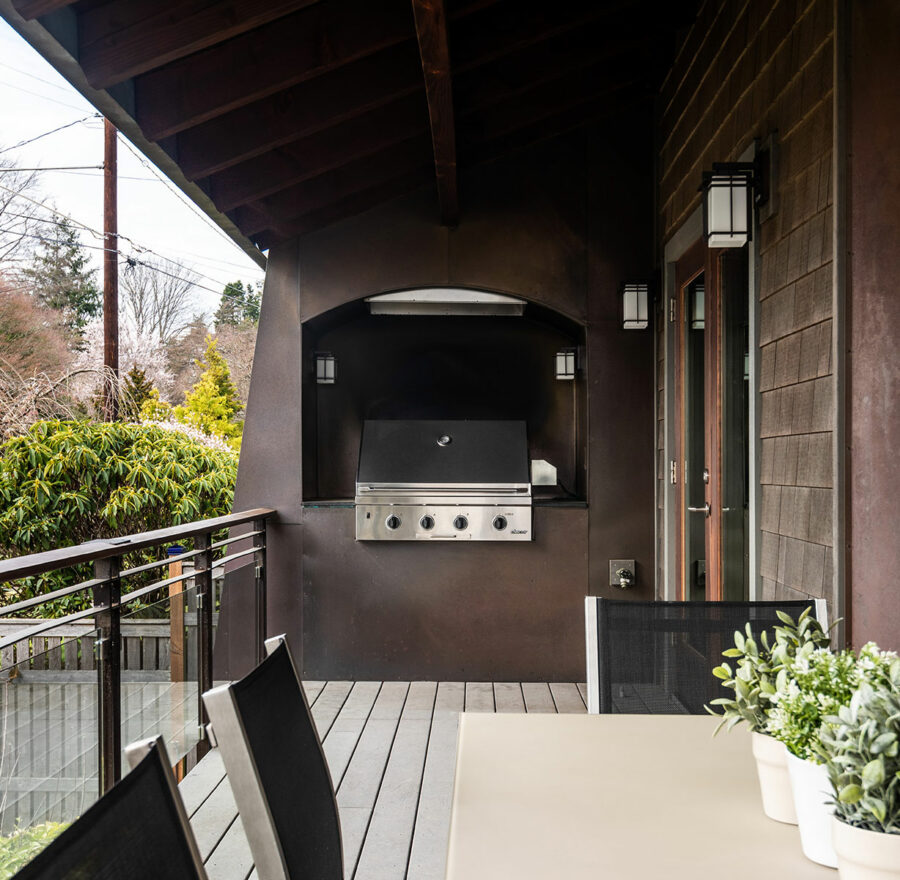
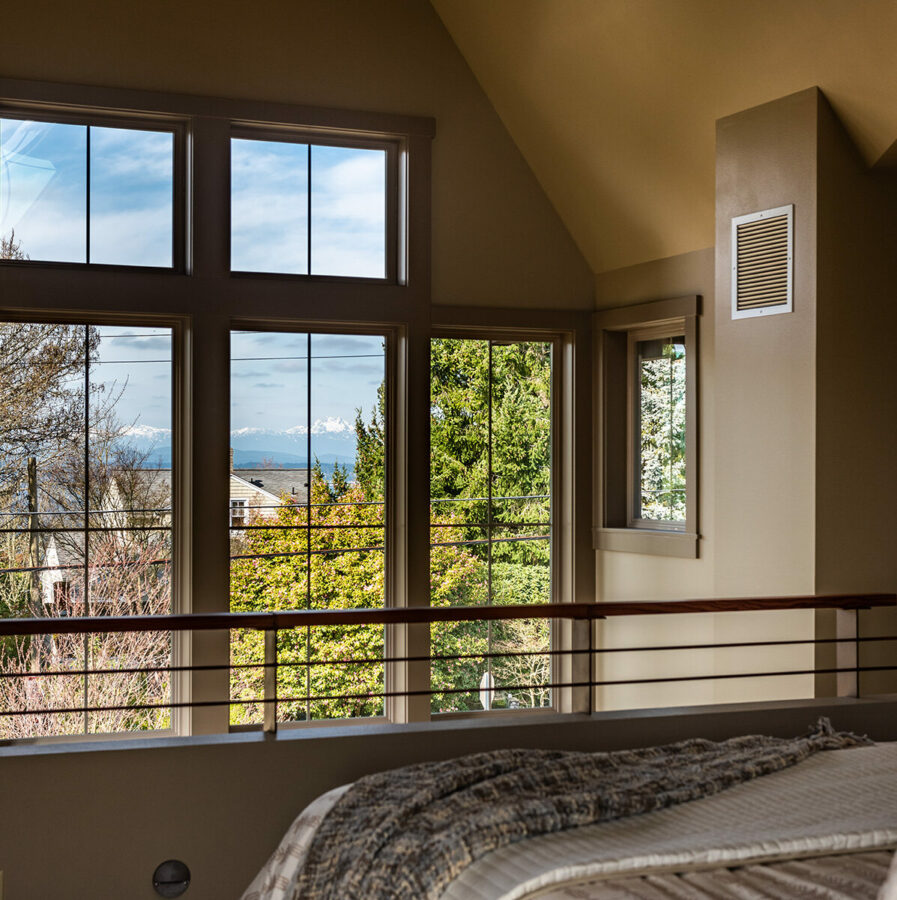
The lofted second level is a multi-faceted master retreat opening to the great room below. Here, light streams through diamond dormers to a seating area flanked on one side by sleeping quarters with his and her walk-in closets and custom built-ins. Opposite the seating area, a master bathroom of glass and stone features a modern oval soaking tub and spacious shower. A second flexible room, including laundry area, rounds out the upper floor.
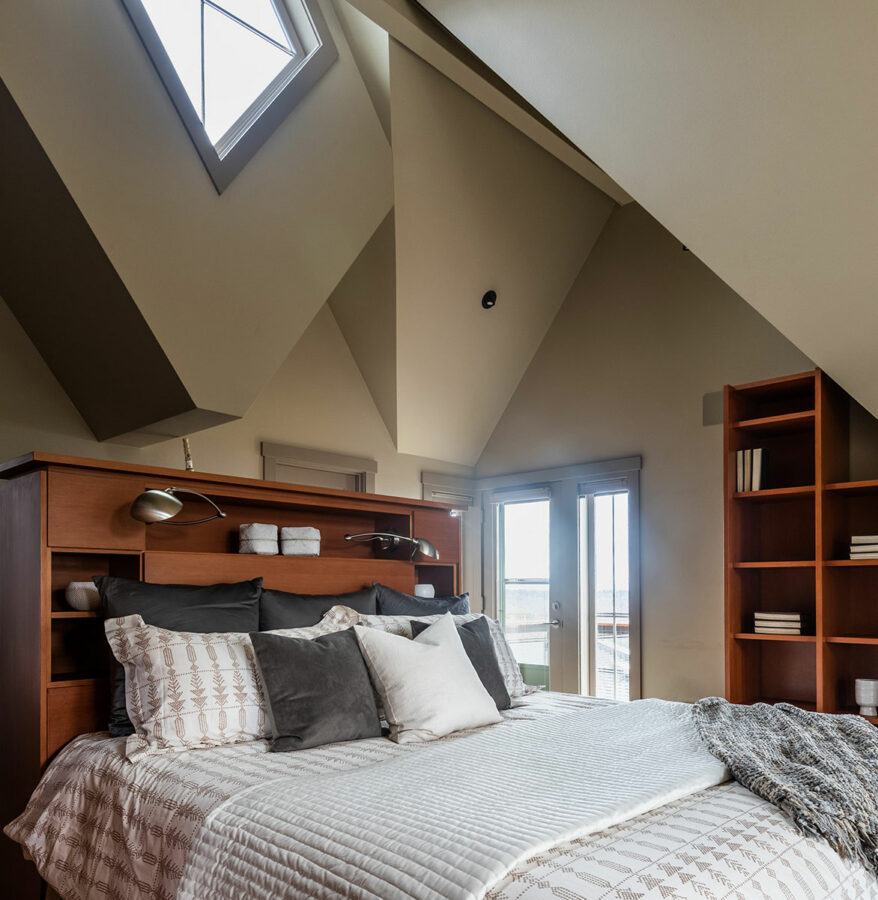
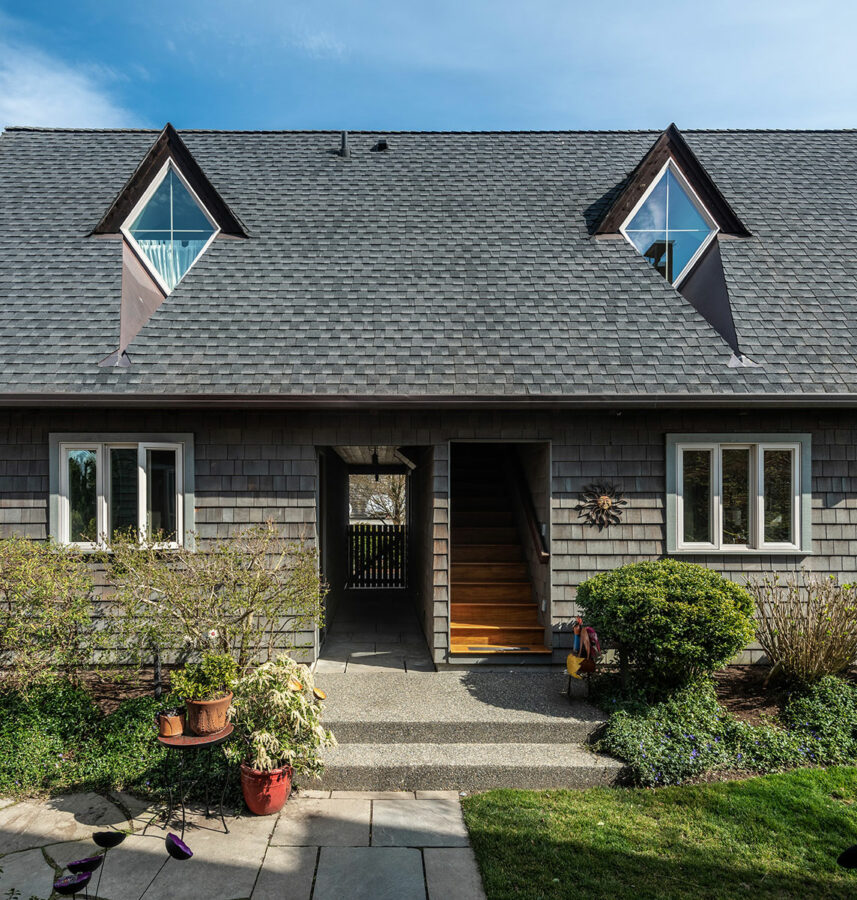
Separate guest quarters are located across the intimate garden courtyard above the garage, allowing for continued privacy while hosting and entertaining.
